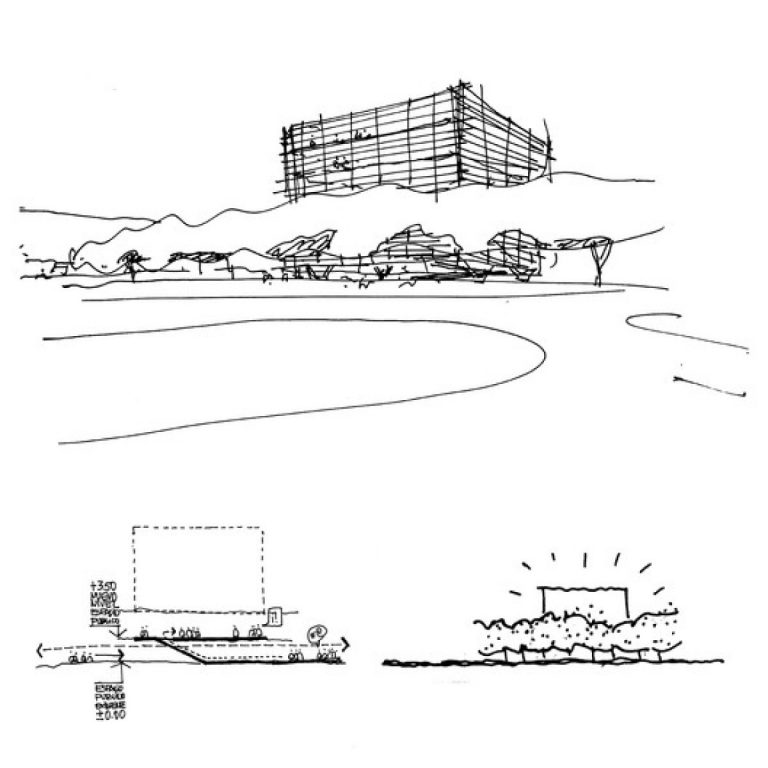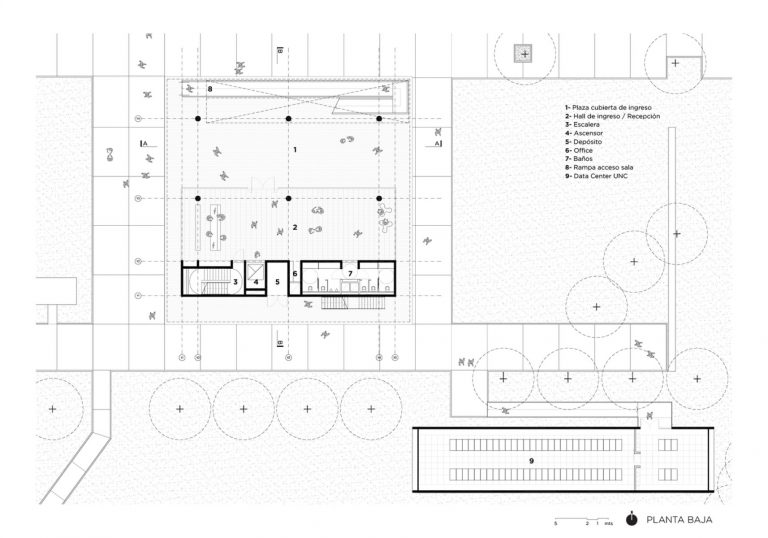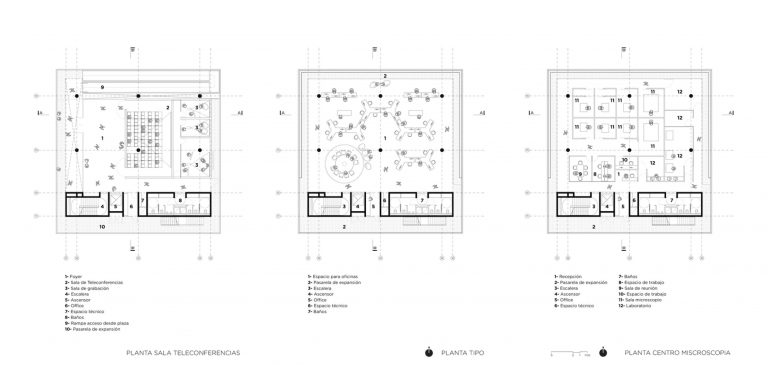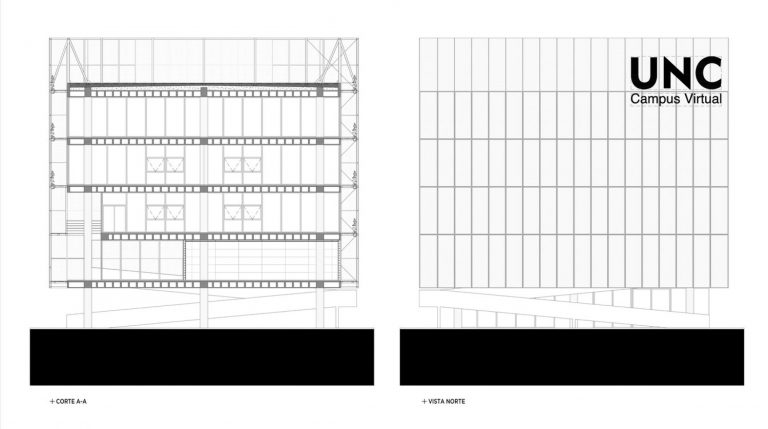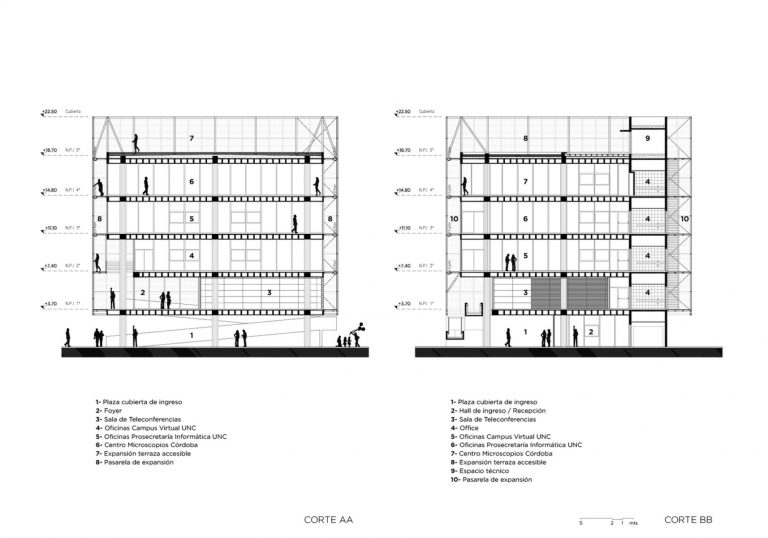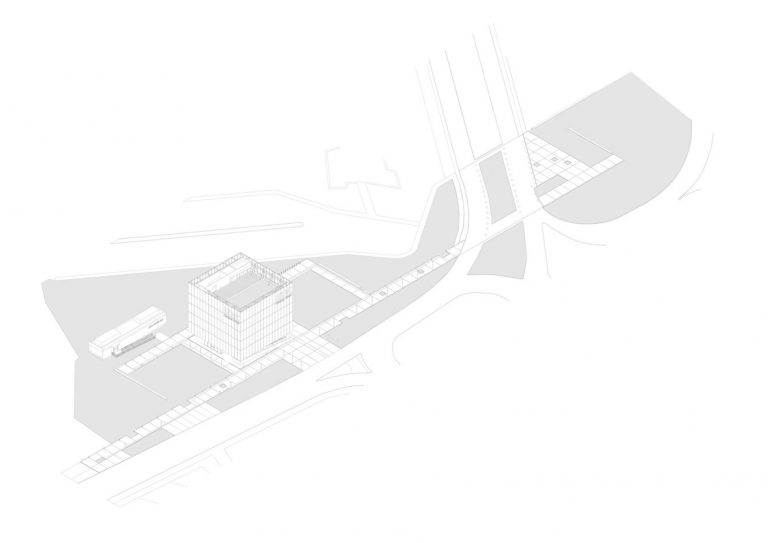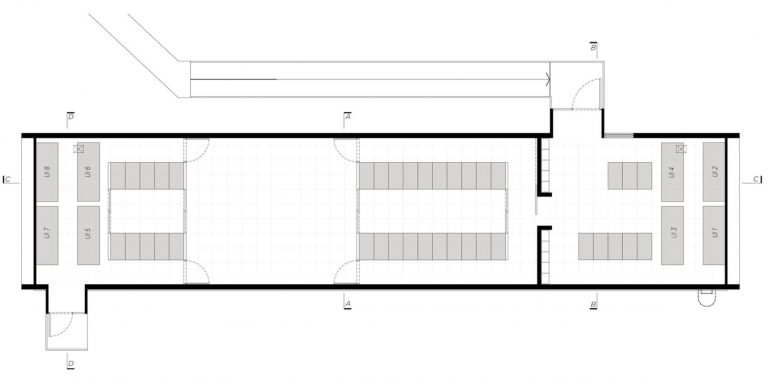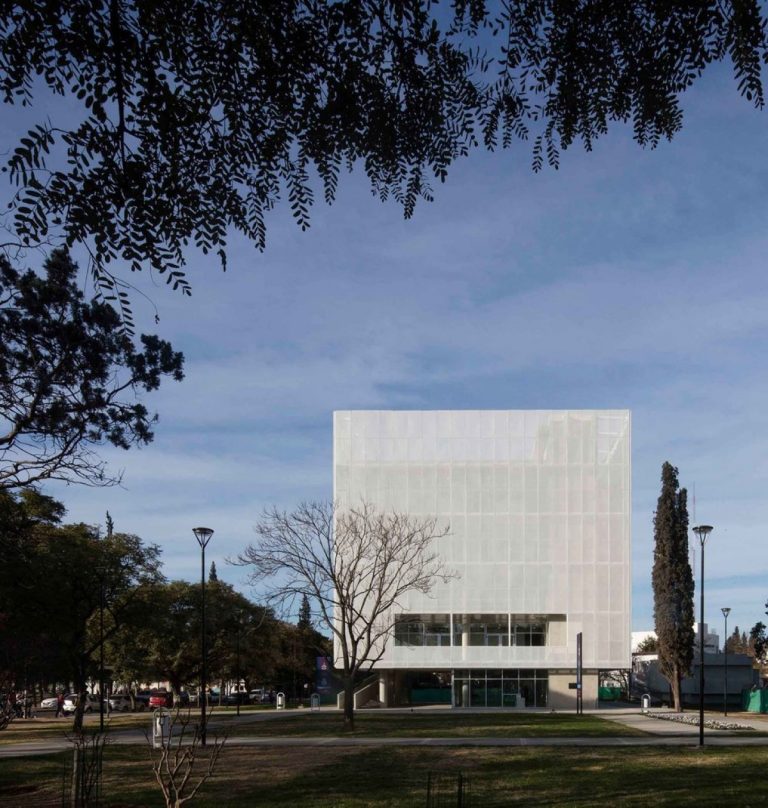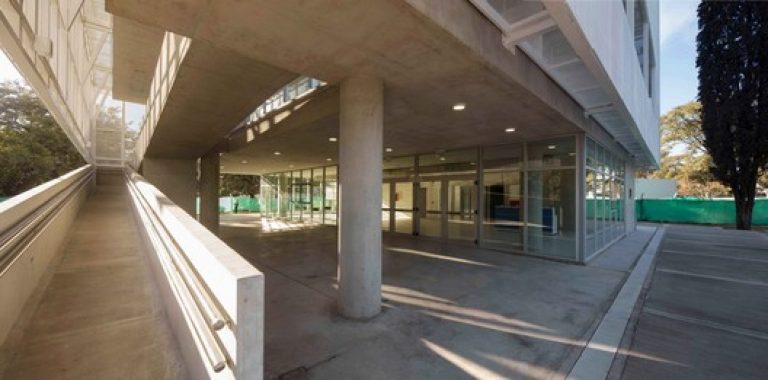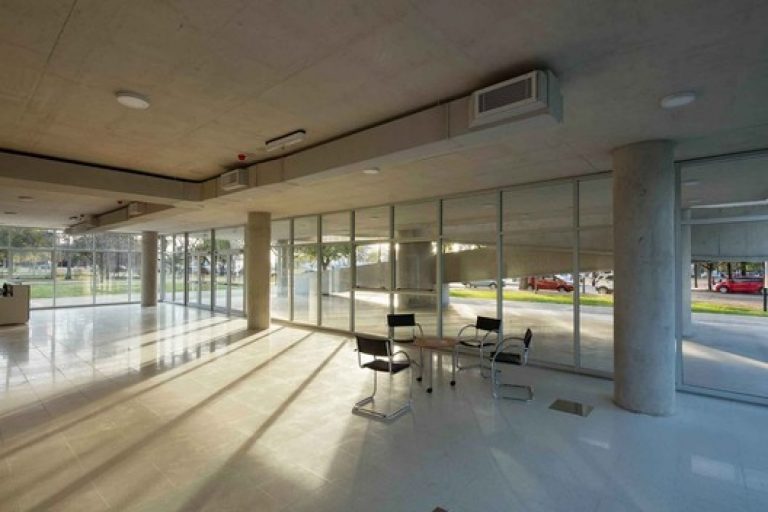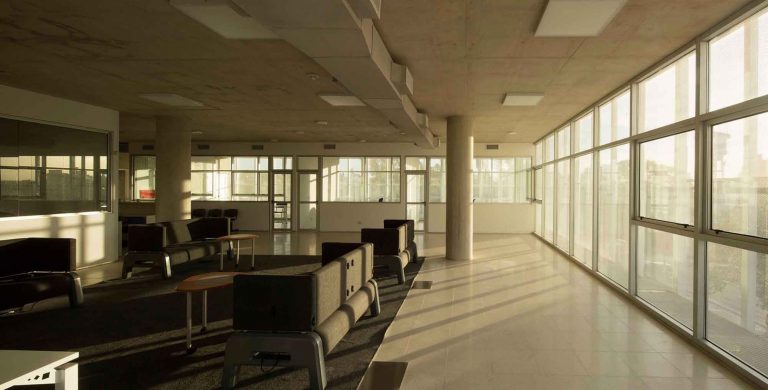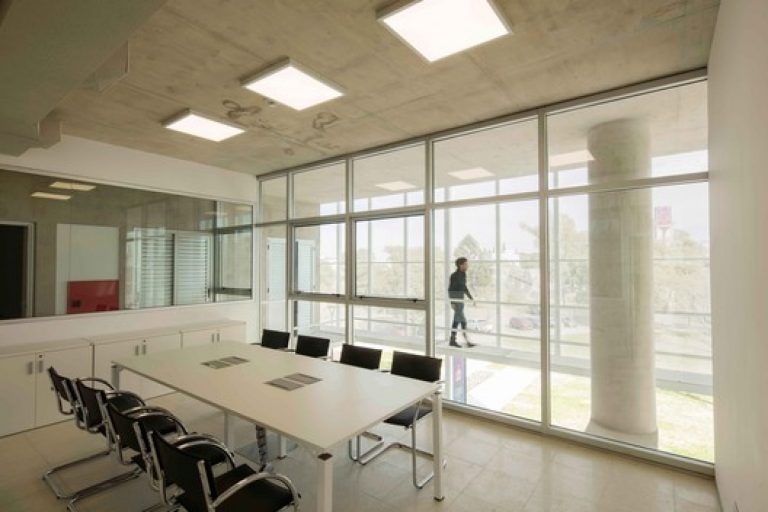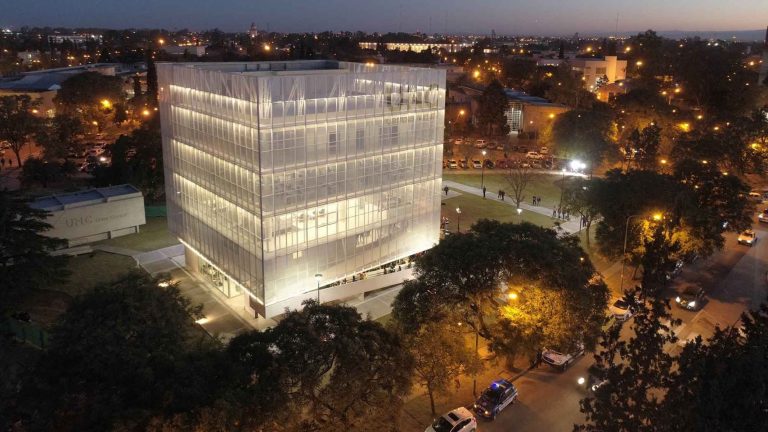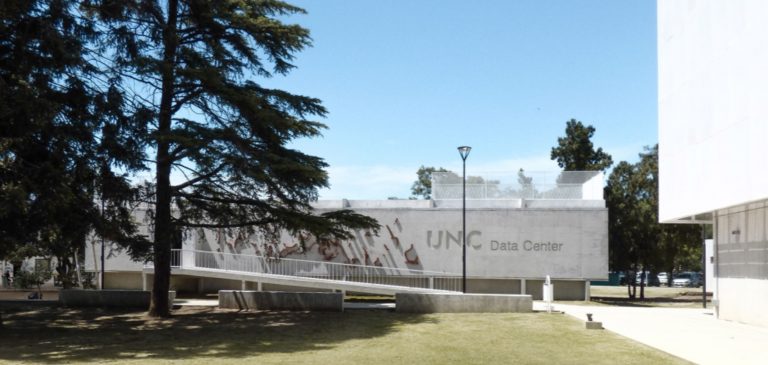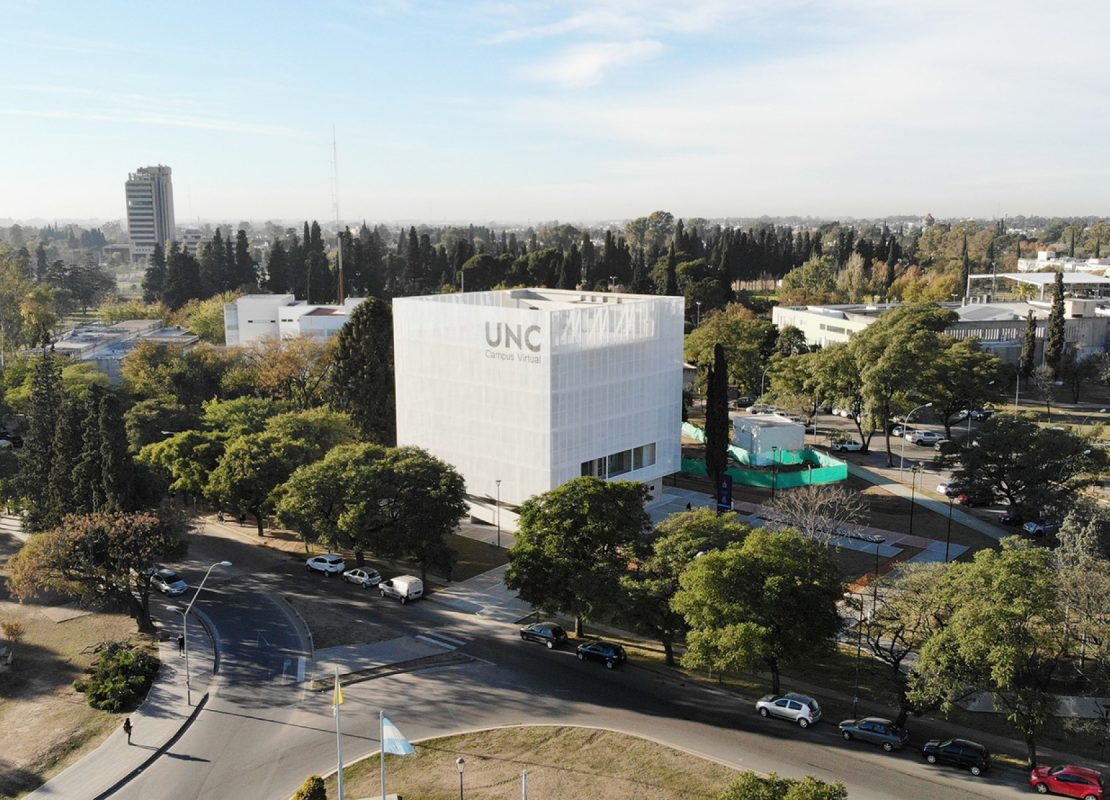
UNC Virtual Campus
Ciudad Universitaria - Cordoba, Argentina
Details
Location:
Cordoba, Argentina
Year/Completion Date:
2018
Construction Type:
New Construction
Project Team:
Architects: Deriva Taller de Arquitectura, Guillermo Mir, Jesica Grötter
About the project
The UNC Virtual Campus building is educational and cultural support to provide educational programs in a virtual communication environment. The program of uses of the building includes an entrance hall, audiovisual rooms, the offices of the Virtual Campus, the Pro-Secretariat of Informatics and the Microscopy Center of Cordoba.
Next to the UNC building, the DATA CENTER building includes the supercomputer Called "Seraphim"(the computer brain), which works in conjunction with the UNC Virtual campus building. It considers the most powerful supercomputer in Argentina that allows 156 billion operations per second, a capacity equivalent to 300 interconnected desktop PCs. It is available to the general scientific community and will be used for projects in a huge variety of disciplines: astronomy, chemistry, biotechnology, social sciences, statistics, physics, engineering, among others.
Case Study Highlights
- Create an educational center that offers and develops educational programs in a virtual communication environment.
- Install a supercomputer in the UNC Data Center that has the highest computing power in Argentina and will serve the scientific-technological community.
Design
Design Approach
Location on Campus or Adjacency to Other Spaces:
- The design approach of the building was adopting a simple, flexible proposal, adaptable to the changing dynamics of technologies and the new approach of work and education of the contemporary.
- The designed ramp connects the public space, the ground and the first floor of the building, where the programme of the audiovisual spaces is located, enabling a direct relationship between the building and the community.
- The ground floor is free, accessible to the landscape and recreational activities, generating a flexible and social interaction setting.
Design Strategies
- Maximising daylight and providing views of the surrounding landscape.
- Connecting Indoor and outdoor through the open and transparent envelope.
- The habitable thickness of the façade provides a climate control space to improve the efficiency of the building (the continuous circulation of natural ventilation while reducing the impact of solar radiation on the interiors). Also, it allows for intermediate expansion space for users and technical maintenance space
- Utilise local technologies and materials.
Flexibility
- Create Open, flexible spatial settings with movable furniture that allow various configurations.
Adaptability
- Design the building to be adaptable to the changing dynamics of technologies, and to the new approaches in work and education.
Further Information
Sources / Relevant links
- https://www.derivatallerdearquitectura.com/proyectos/campus-virtual-unc-obra/
- https://www.derivatallerdearquitectura.com/proyectos/data-center-unc/
- https://www.archdaily.com/926222/unc-virtual-campus-deriva-taller-de-arquitectura-plus-guillermo-mir-plus-jesica-grotter
- https://www.re-thinkingthefuture.com/educational/3401-unc-virtual-campus-by-deriva-taller-de-arquitectura/
- https://unciencia.unc.edu.ar/computacion/la-unc-suma-una-nueva-supercomputadora-que-tambien-estara-al-servicio-del-sector-socioproductivo-y-las-pymes/
