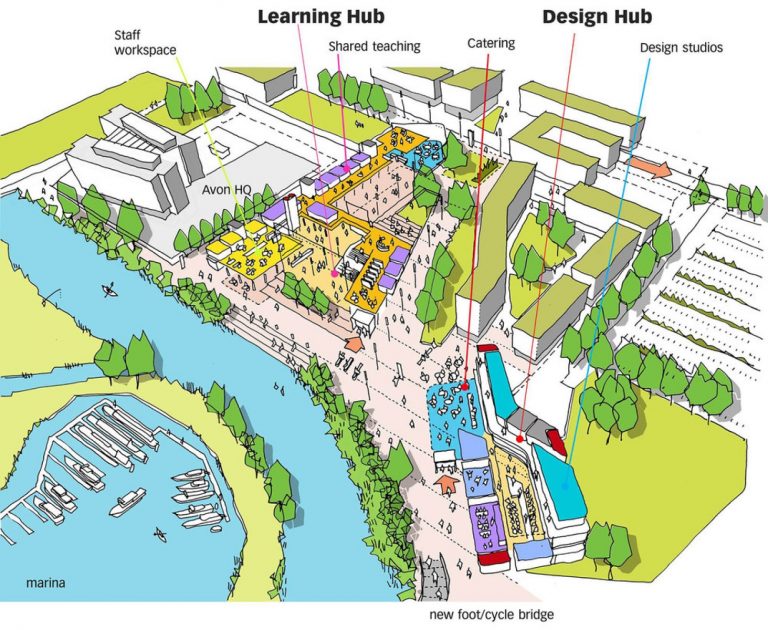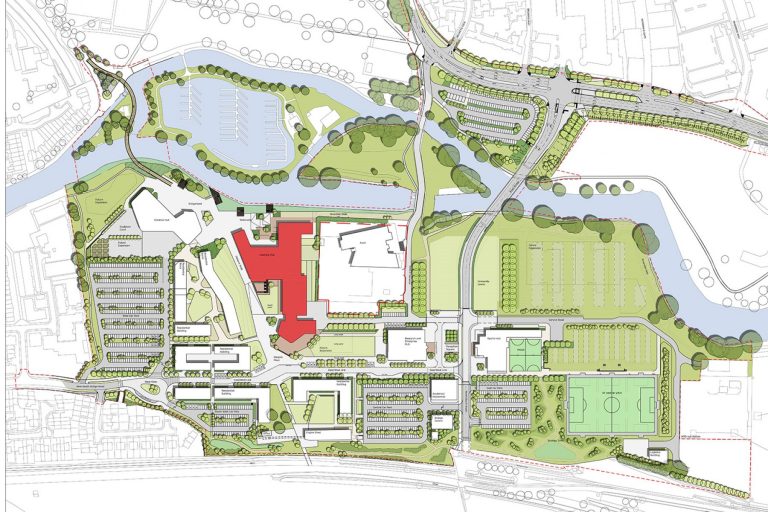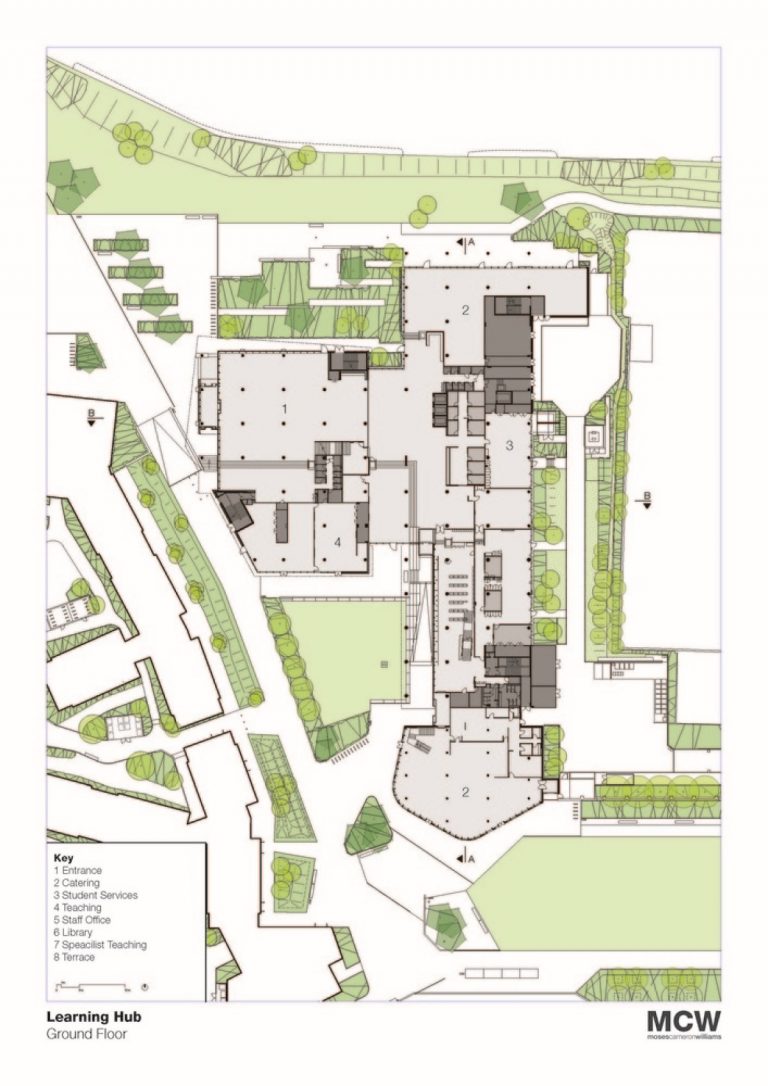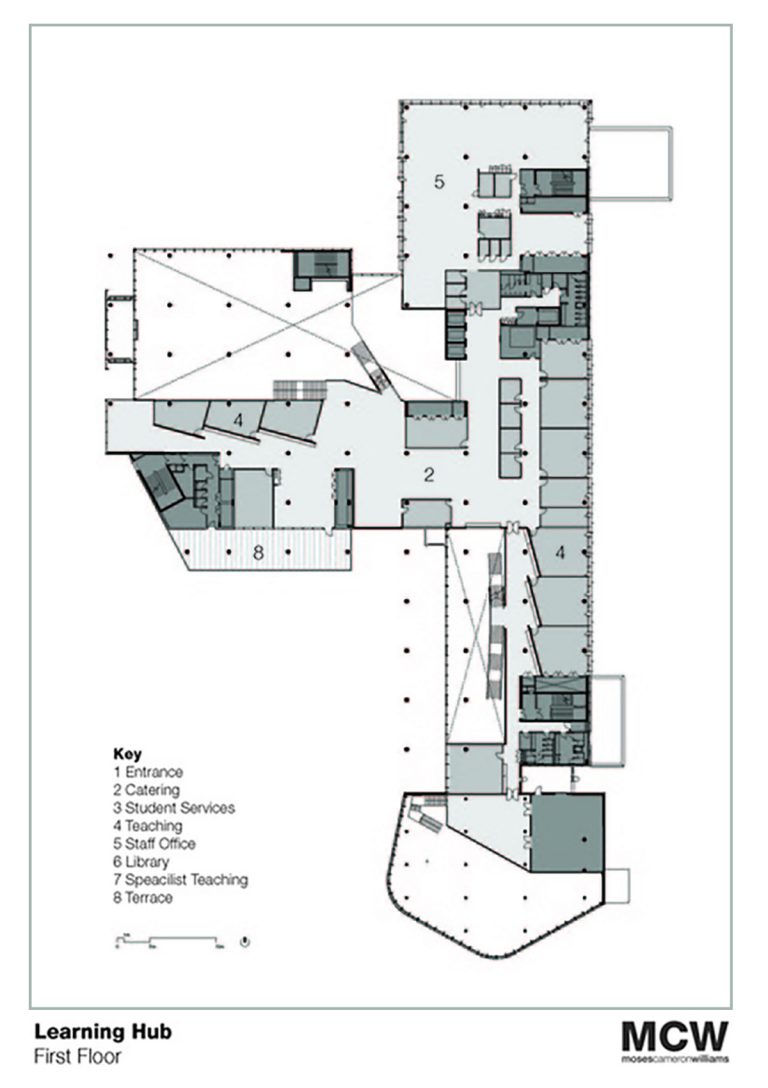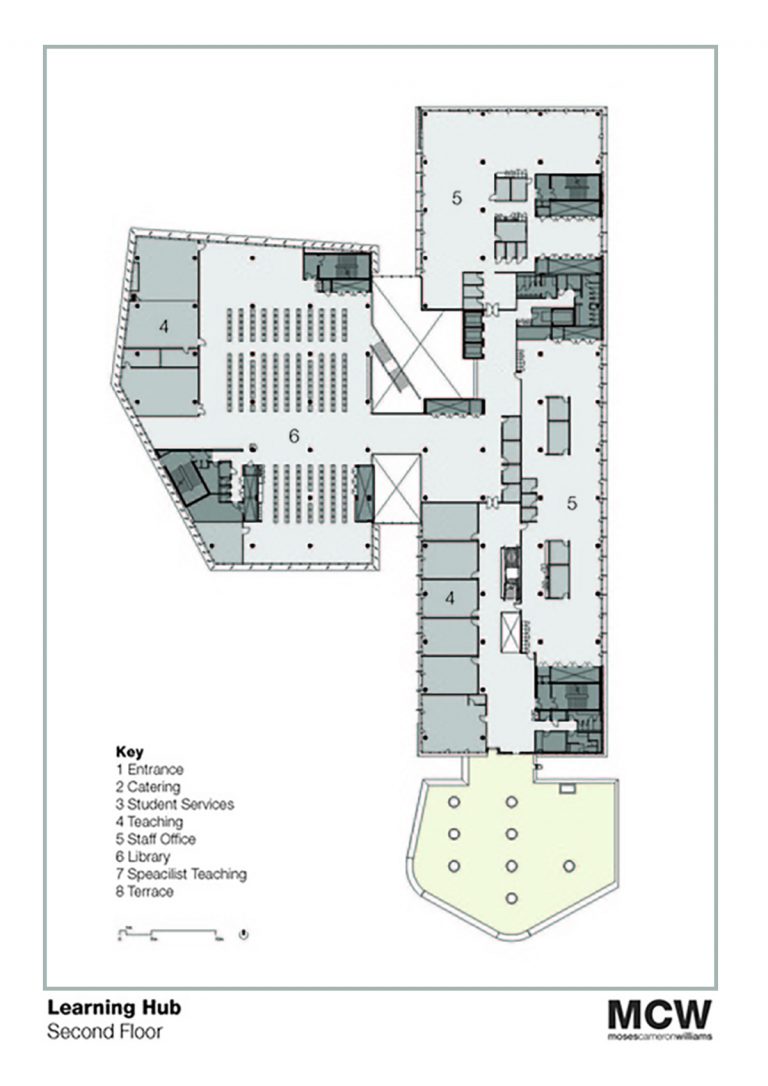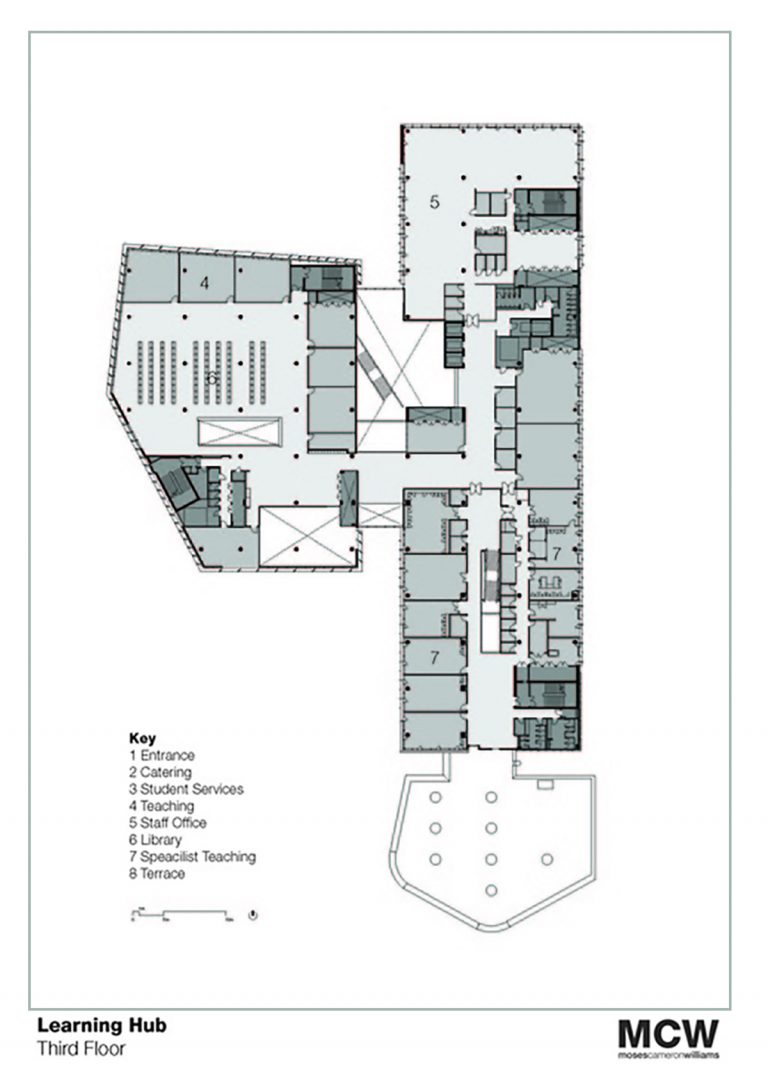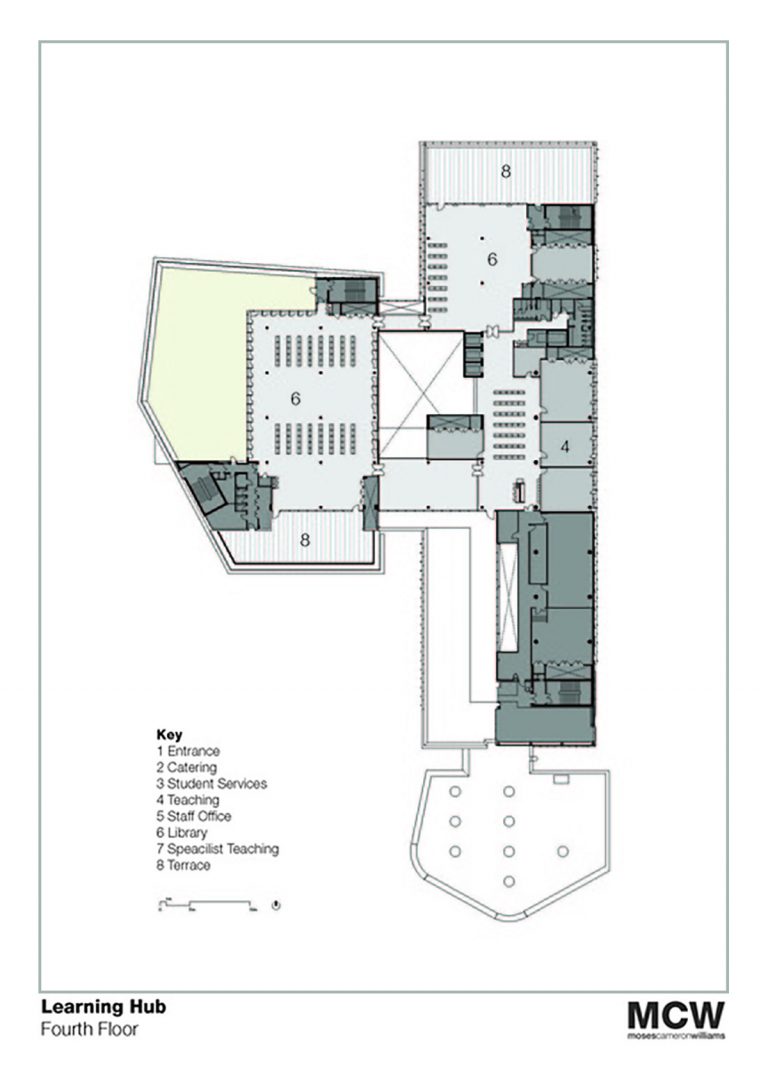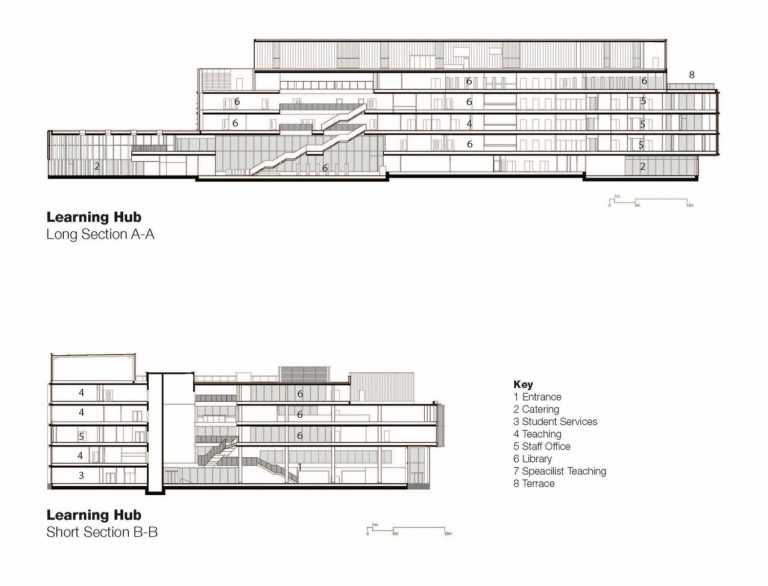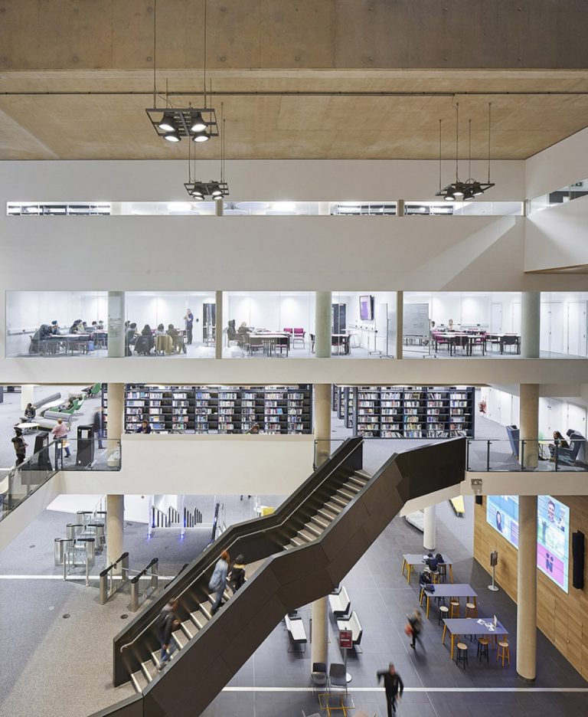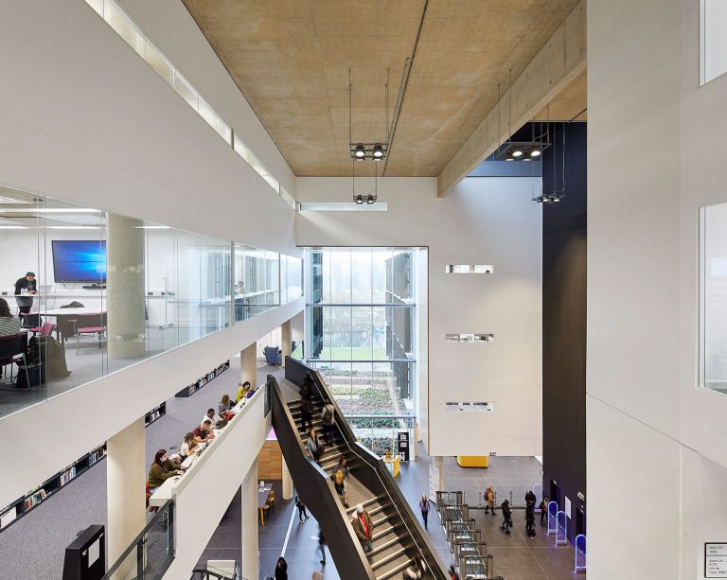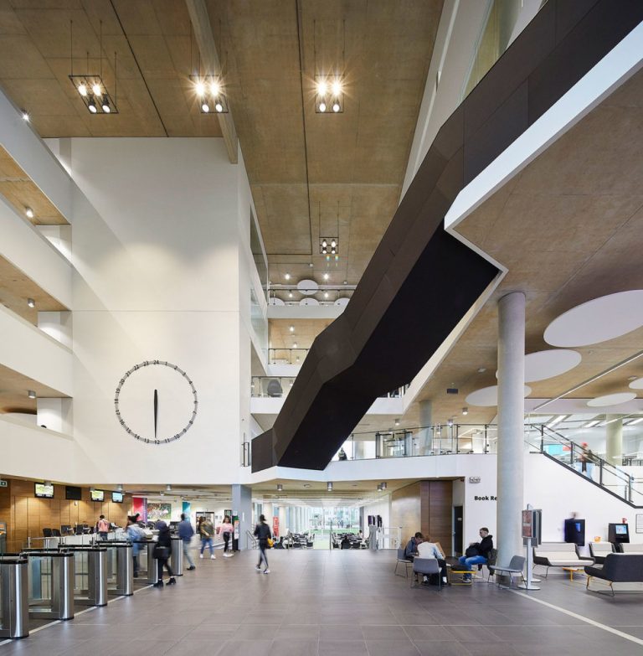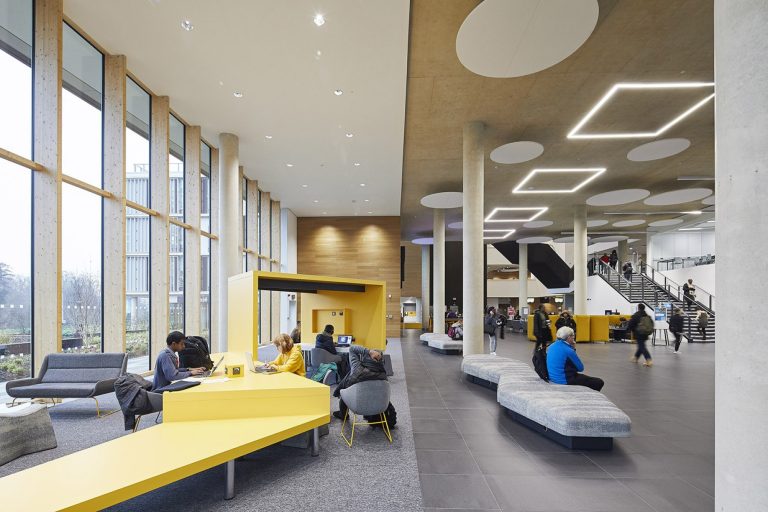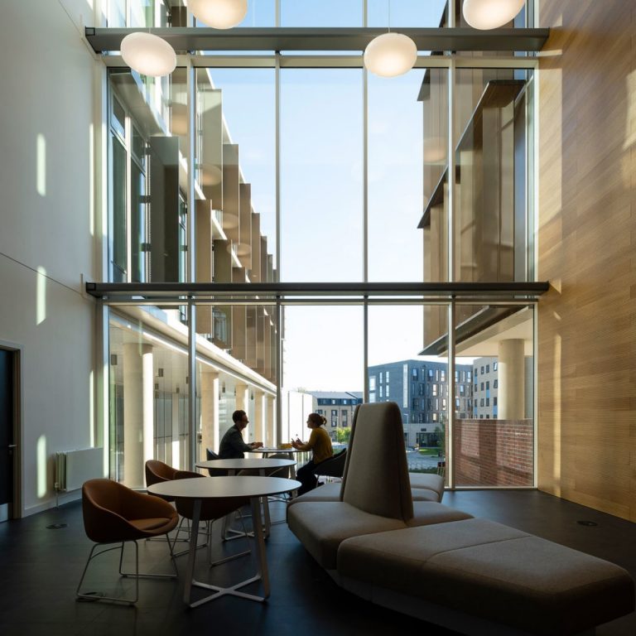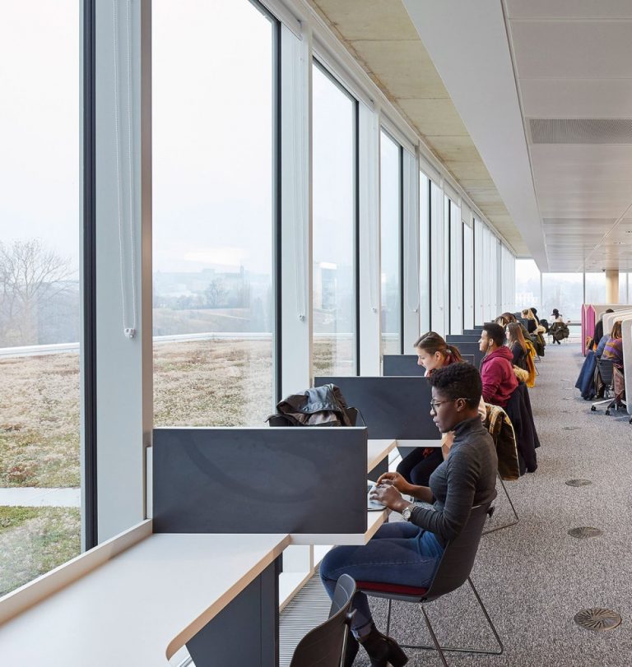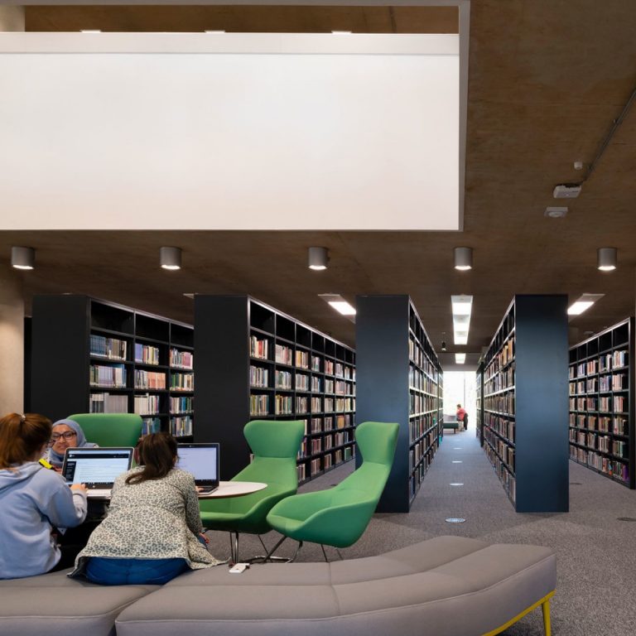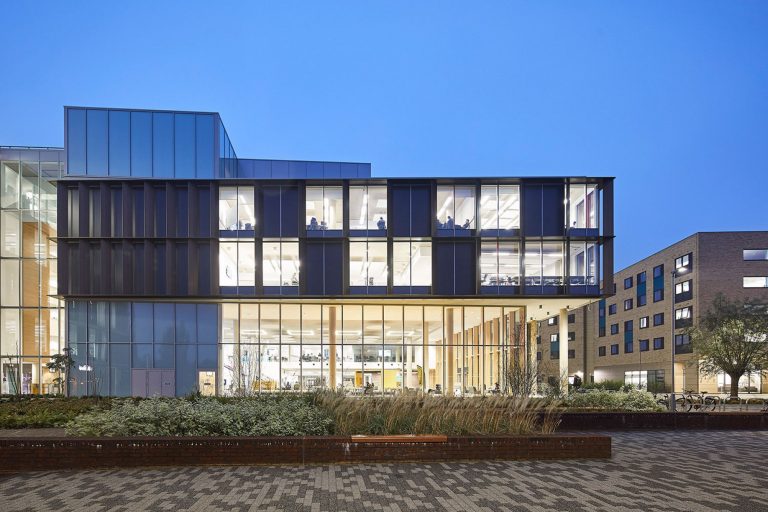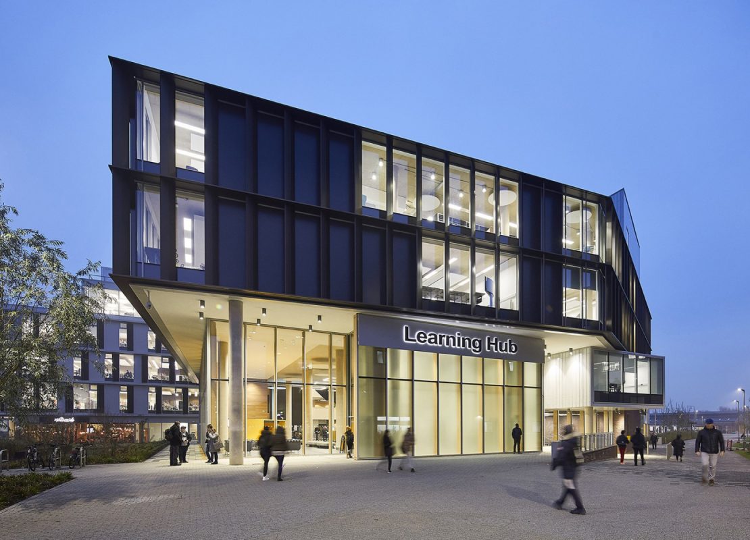
Learning Hub
Waterside Campus University of Northampton - Northampton, UK
Details
Location:
Northampton, UK
Size/Area:
22,000 m²
Year/Completion Date:
2018
Construction Type:
New Construction
Project Team:
Architects: MCW Architects
Engineering: Arup
Furniture: Ralph+Smith
About the project
The learning hub is a shared building that blurs the boundaries between formal teaching and learning spaces, academics and professional services, and people and physical resources. Shifting from owned to shared space approach resulted in a 40% reduction in the academic estate besides reductions in operational and carbon costs. The building combines multiple functions such as Teaching spaces, specialist teaching spaces, library, student services, catering, and terrace.
Case Study Highlights
- Replacing traditional lecture theatres with small learning spaces.
- Transform the learning hub into a shared space not owned by a single department.
- Rethinking the way of learning through bringing spaces for studying, working, and socialisings in one building.
Design
Design Approach
Location on Campus or Adjacency to Other Spaces:
- Transforming the building into a shared space and replace the traditional large lecture theatres with small learning spaces.
- Designing an integrated learning and working environment that encourages cross-disciplinary working, encourages formal and informal interactions with students, supports learning needs, and maximise utilisation and flexibility.
- Creating a multi-function, flexible and vibrant learning environment.
- Designing activity-based open-plan offices that are shared by whole university staff and supported by various bookable spaces for meeting, focussed work, informal short-term work, and welfare and student engagement.
Design Strategies
- Maximising daylight and providing views of the surrounding landscape.
- Connecting Indoor and outdoor through the open and transparent envelope.
- Integrating landscape spaces ‘into’ the building and encouraging views within the building and outside it.
- Maximising natural ventilation and daylighting.
- Connecting the building to the central campus biomass boiler plant.
- The upper floors have several terraces besides external spaces to support learning and socialising.
- The learning environment is extended from inside to outside.
User Feedback
- The initial ad-hoc surveys have indicated highly positive feedback from students and stuff.
Flexibility
- Flexible and open-plan approach design of spaces to support different learning activities.
Adaptability
- The non-departmental and flexible design approach supports adaptation to changing pedagogical and use in the future.
Hardware
- Developing digitally enhanced spaces with a robust infrastructure that supports IT solutions to facilitate learning.
- Utilising wall-mounted displays of various sizes.
Software
- All content displayed is viewable on the students and stuff mobile devices.
Further Information
Awards
- 2019 RICS Design through Innovation Award.
- 2019 AUDE University Impact Initiative of the Year Award.
- 2019 Education Estates Client of the Year Award.
- 2019 Education Estates Inspiring Learning Spaces Award - Highly Commended.
- 2019 Education Estates Innovation in Delivering Value Award - Highly Commended.
- 2020 Civic Trust Awards - Successful Project.
Sources / Relevant links
- https://mcwarchitects.com/university-of-northampton-learning-hub
- Sam Elkington, Brett Bligh. Future Learning Spaces: Space, Technology and Pedagogy. [Research Report]AdvanceHE.2019.hal-02266834, p.18-23.
- https://www.archdaily.com/913455/university-of-northampton-learning-hub-mcw-architects?ad_source=myarchdaily&ad_medium=bookmark-show&ad_content=current-user
- https://archello.com/project/learning-hub
- https://www.360imagery.co.uk/portfolio/university-of-northampton-waterside/
- http://designinglibraries.org.uk/documents/University%20of%20Northampton%20Waterside%20Campus.pdf
- https://www.northampton.ac.uk/
