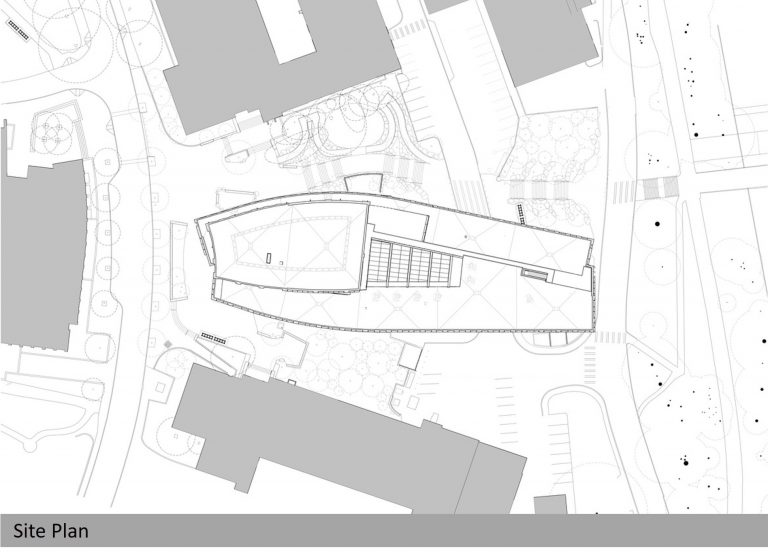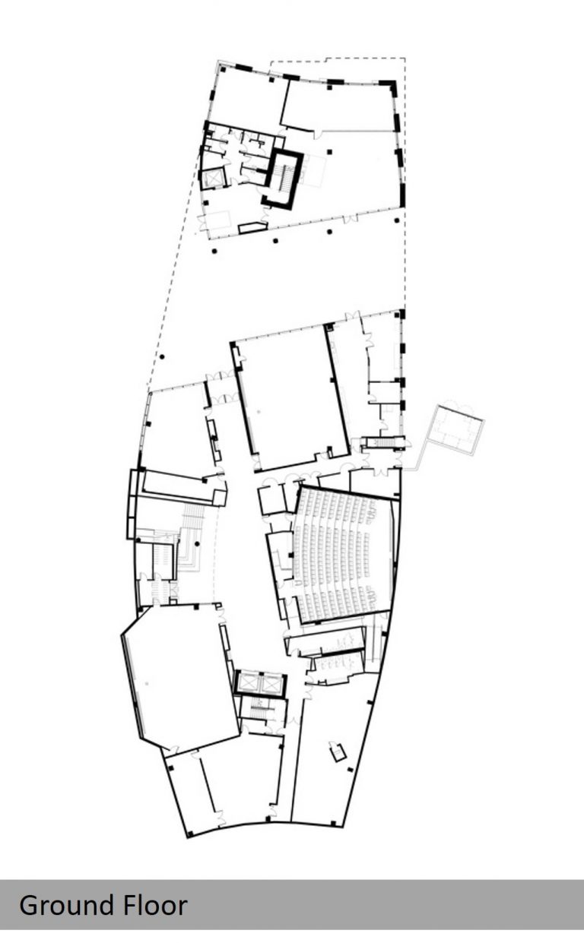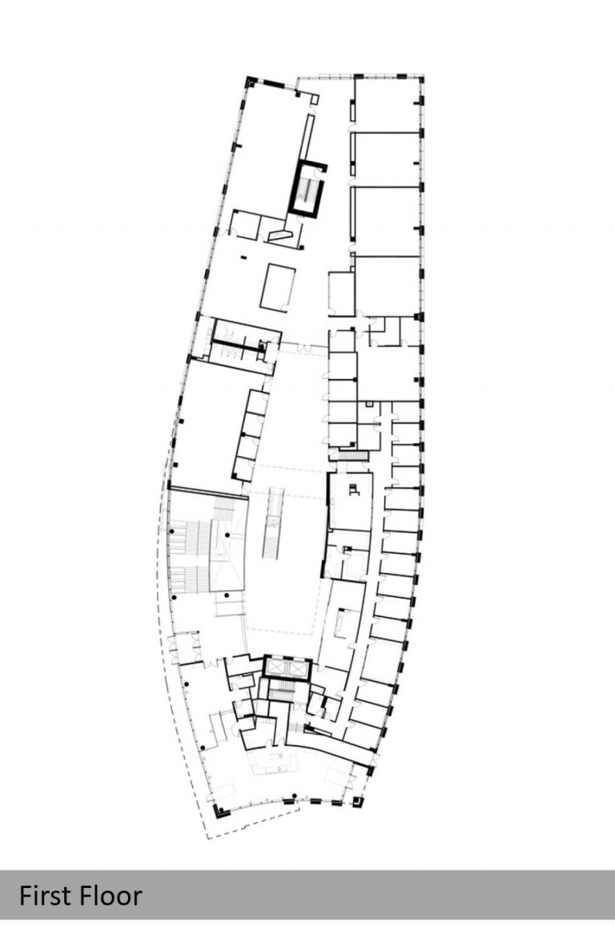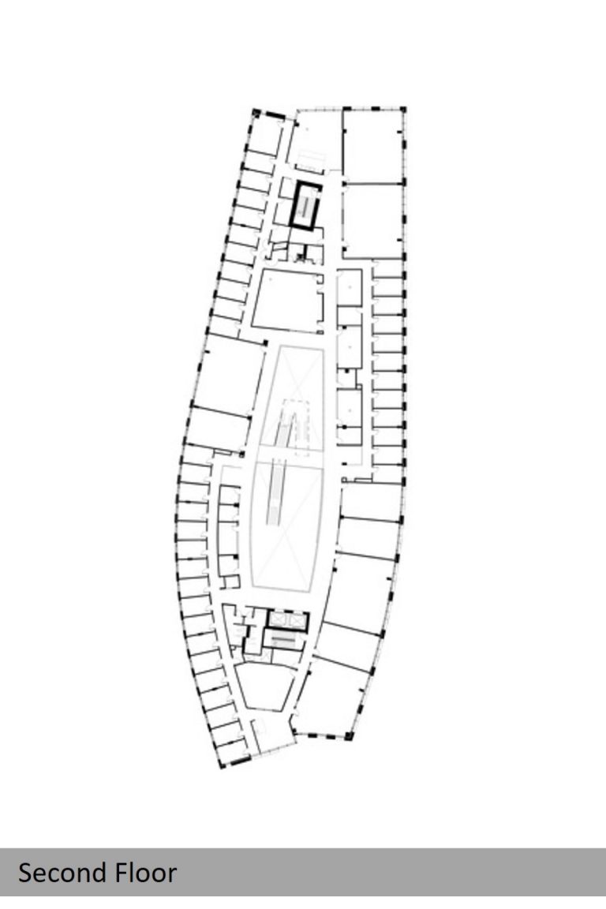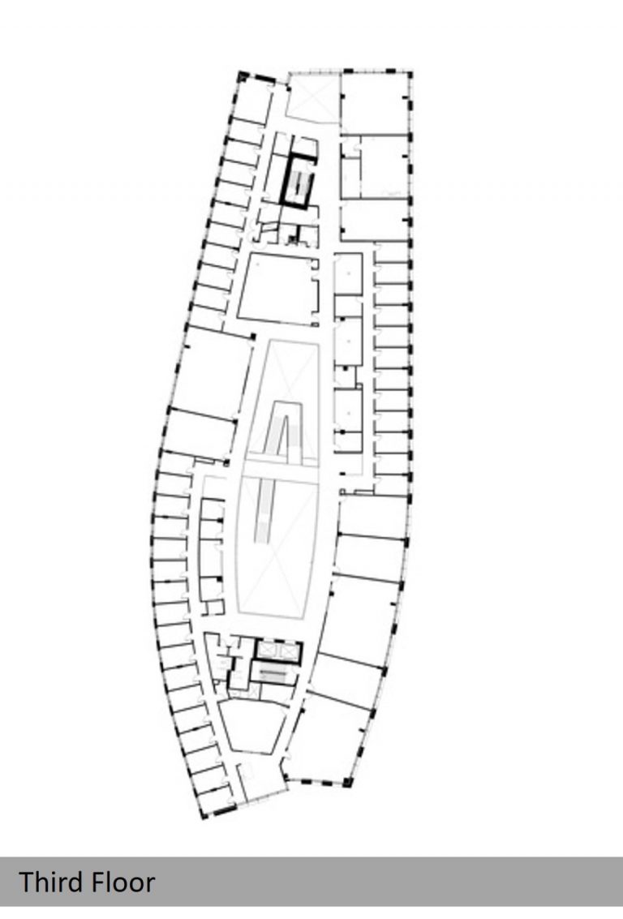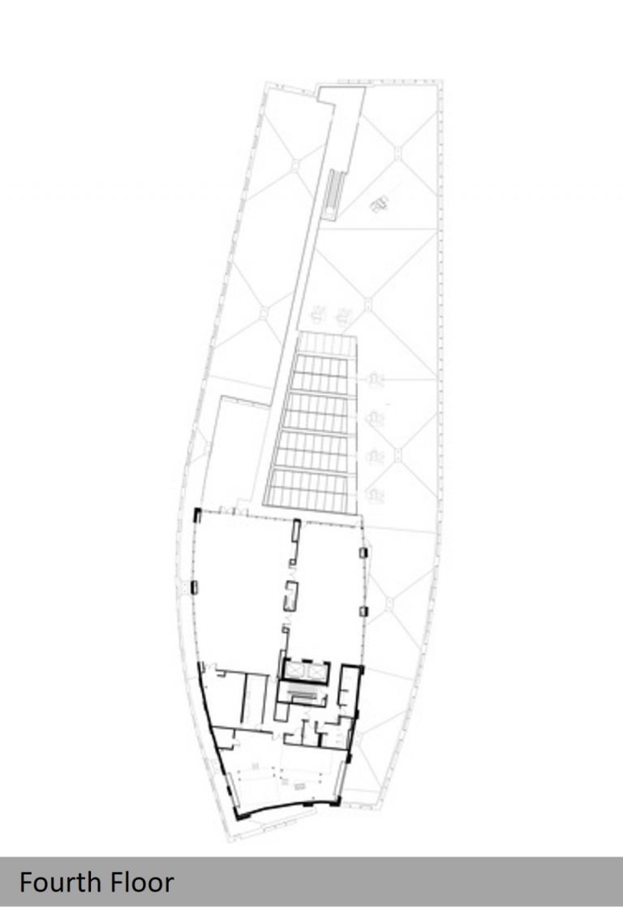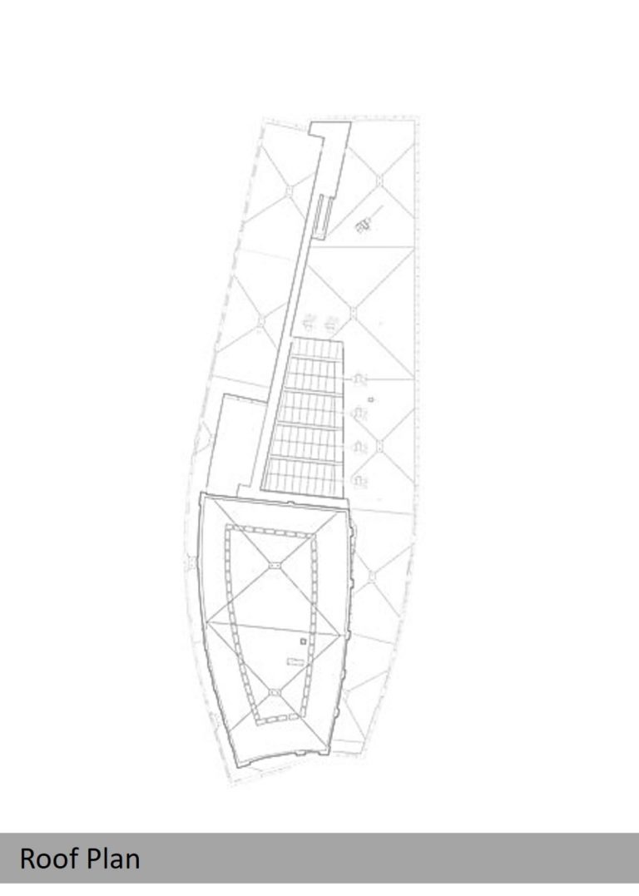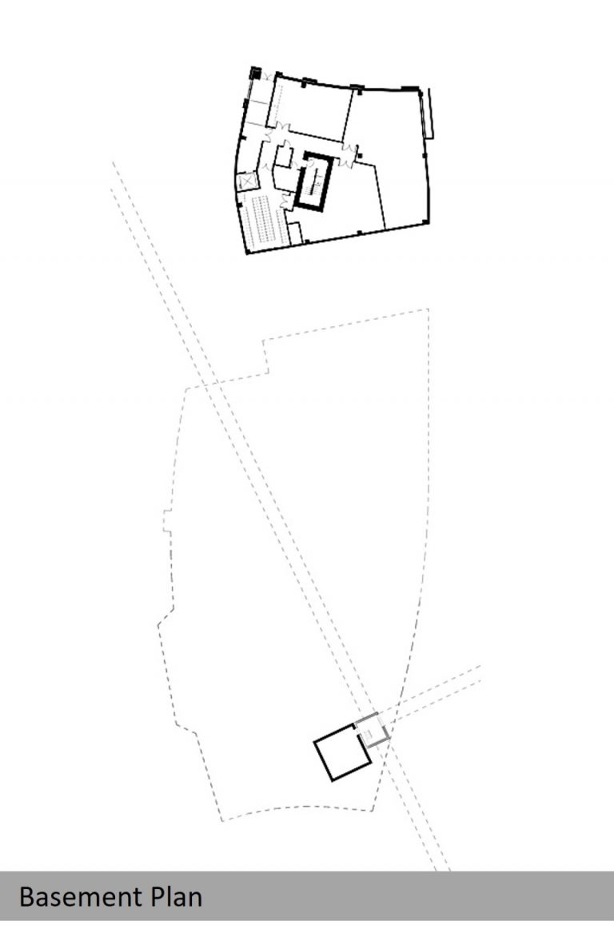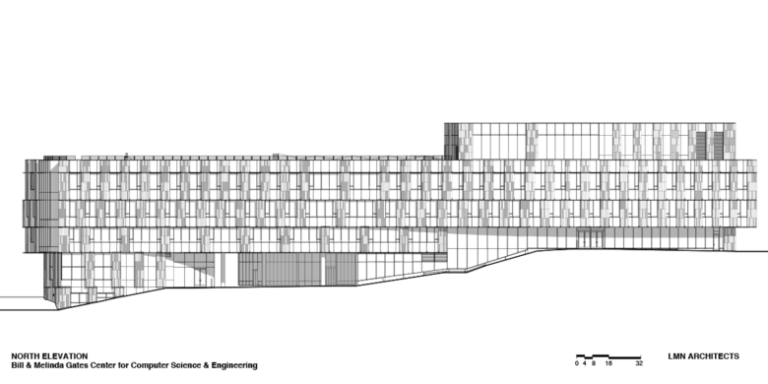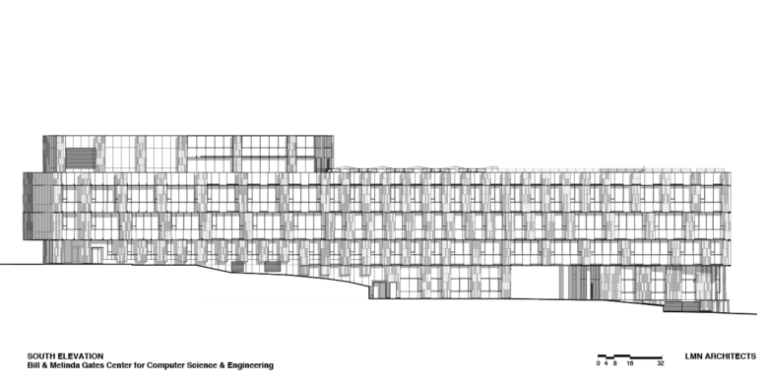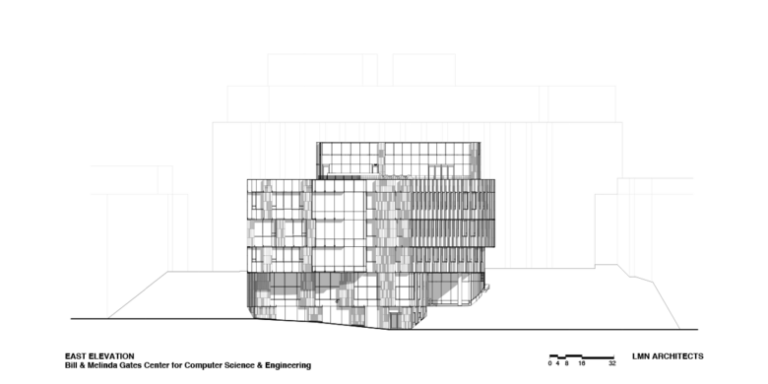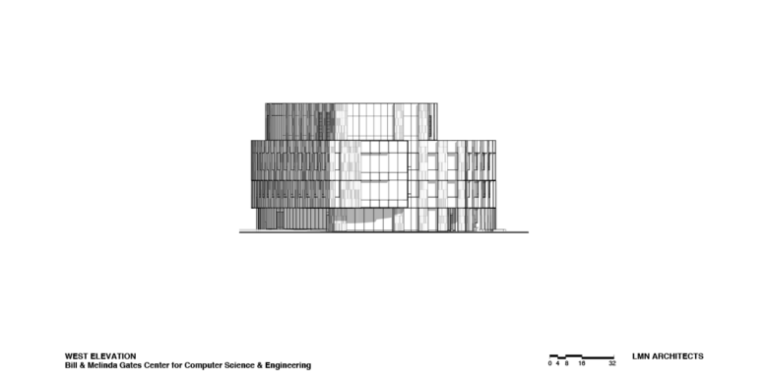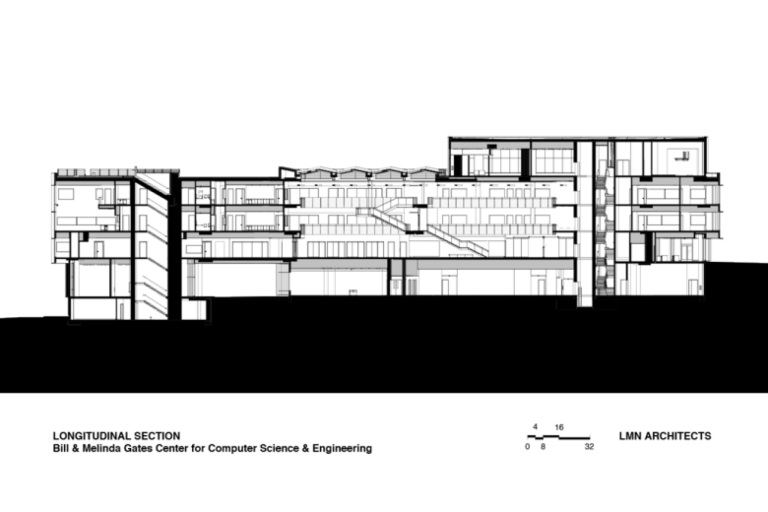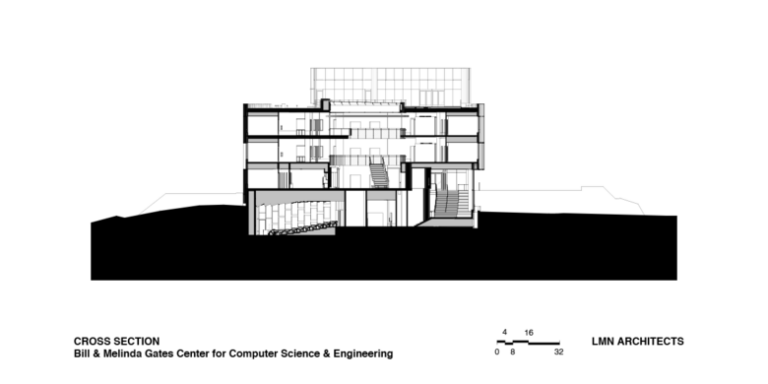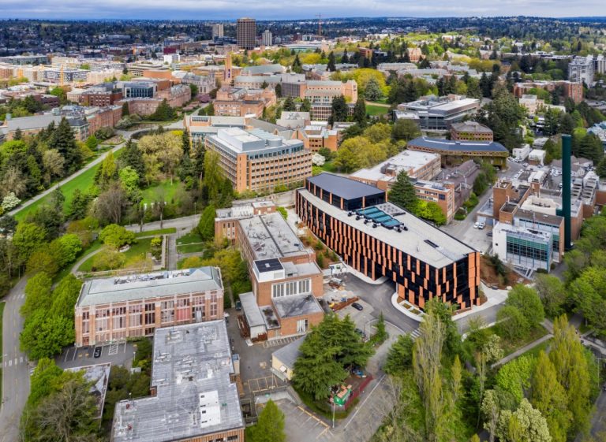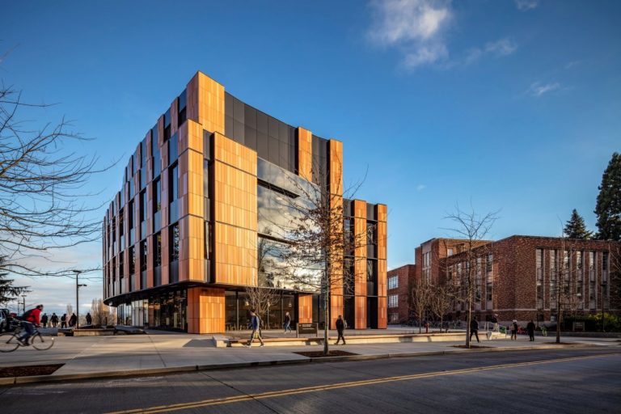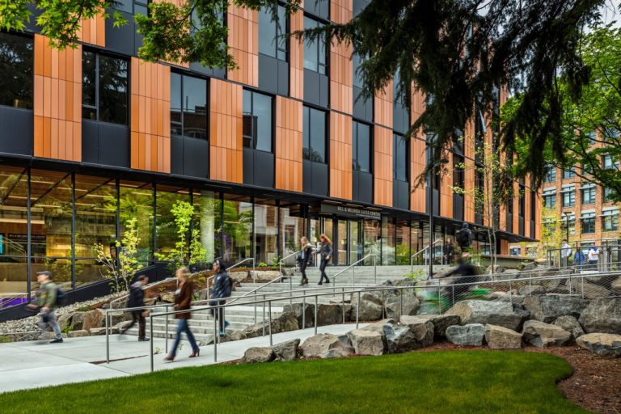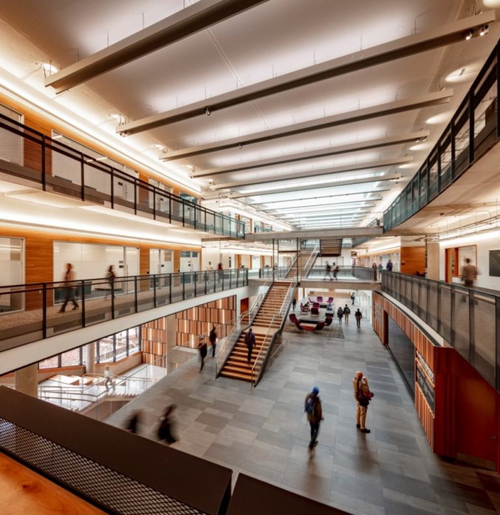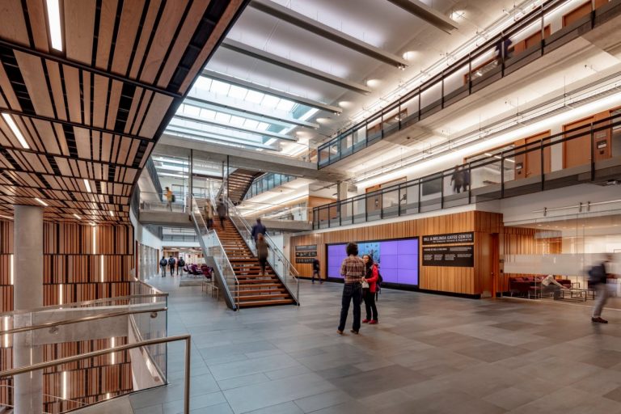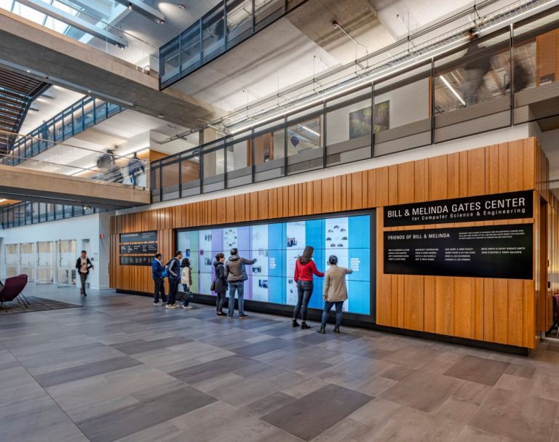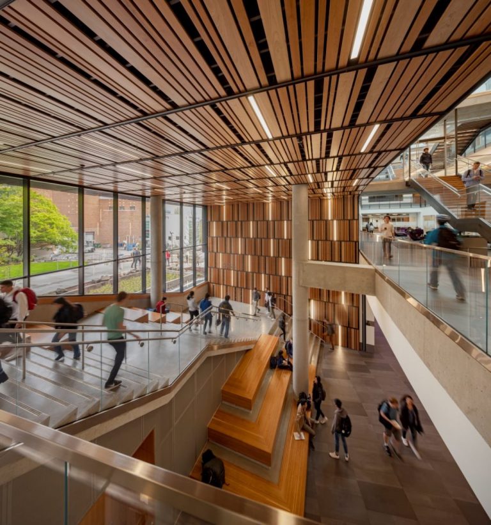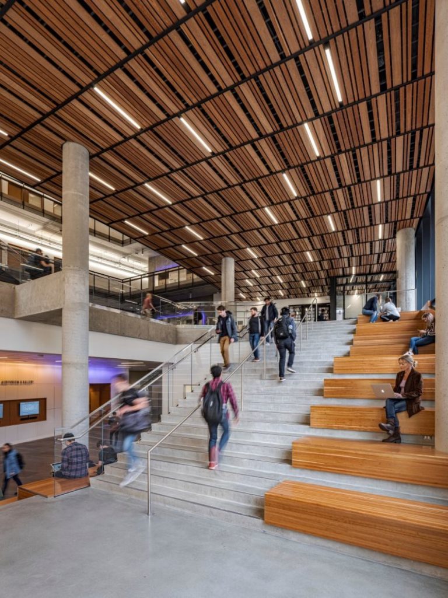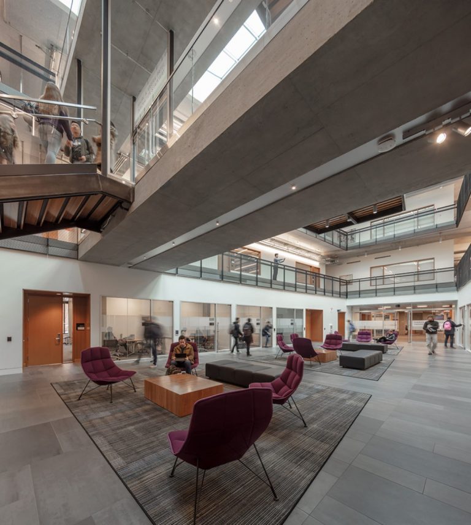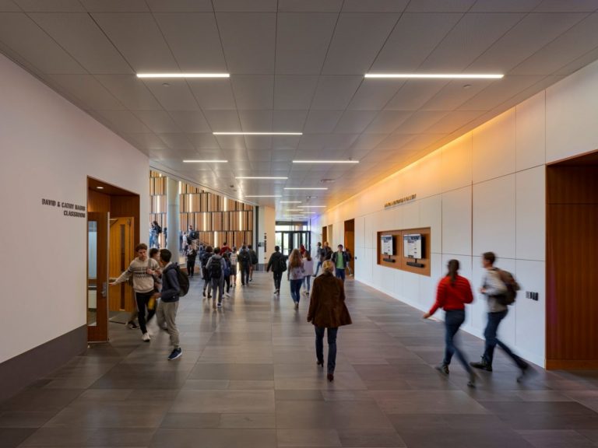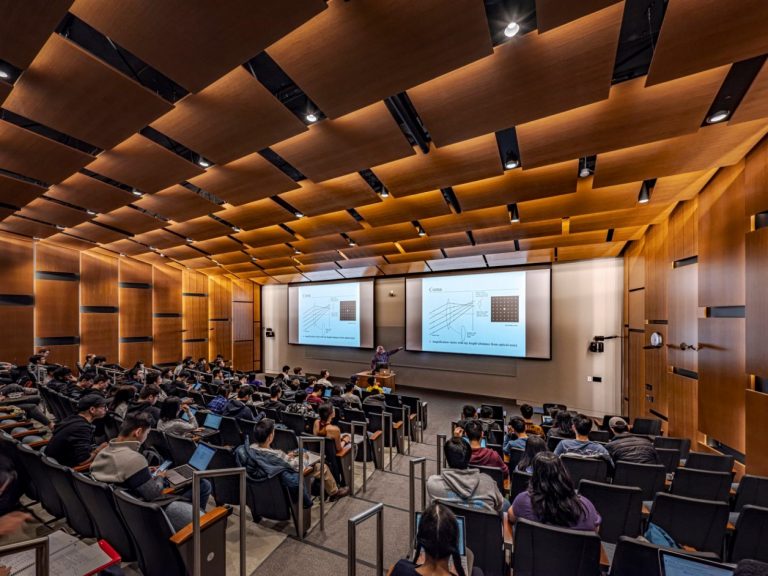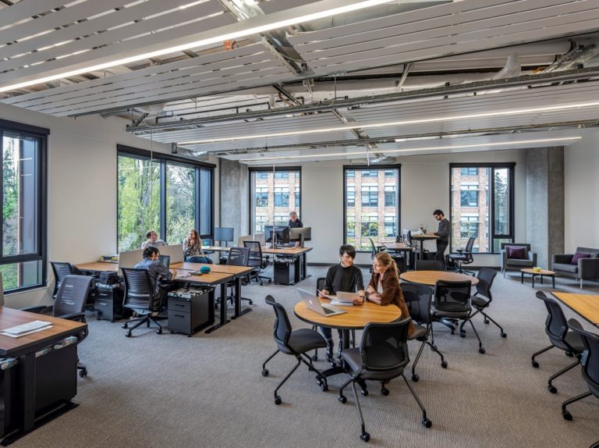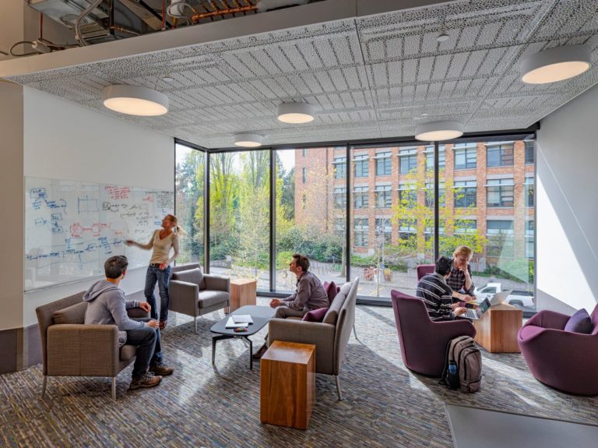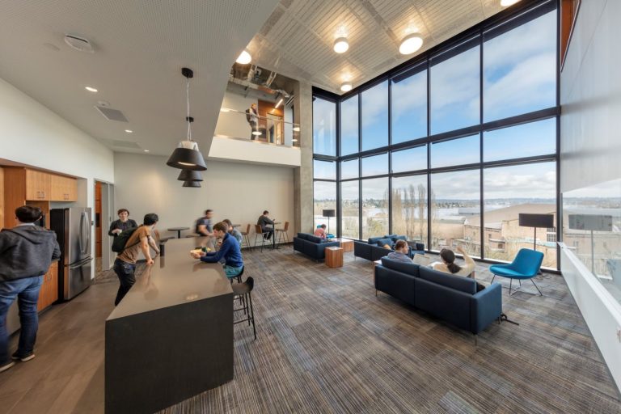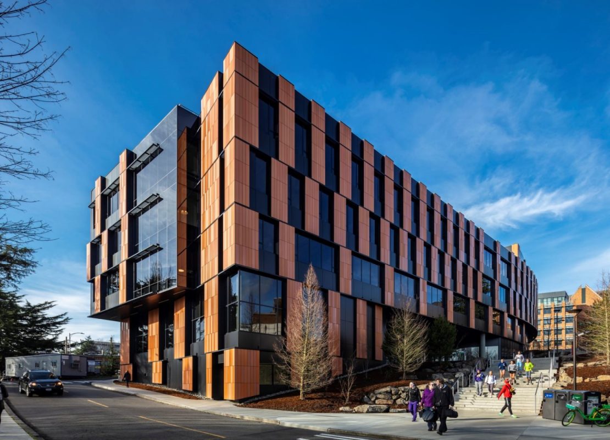
Bill & Melinda Gates Center for Computer Science & Engineering
University of Washington - Seattle, US
Details
Location:
Seattle, US
Size/Area:
12,891 m²
Year/Completion Date:
2018
Construction Type:
New Construction
Project Team:
Architects: LMN Architects
Client: University of Washington
Civil & Structural Engineer: Magnusson Klemencic Associates
MEP/FP Engineer: Affiliated Engineers, Inc.
Landscape Architect: Olin Partnership
Lighting Designer: Horton Lees Brogden Lighting Design
General Contractor/Construction Manager (GCCM): Mortenson Construction
About the project
The Computer Science and Engineering building connects the School to the campus, community, and thriving local technology sector through its spatial and programmatic synergies with the Paul G. Allen Centre for Computer Science; it establishes a new hub of interdisciplinary research and learning.
The building provides classrooms, Seminar Rooms, an undergraduate commons, an advising Suite, capstone workrooms, graduate research spaces, a robotics laboratory, an artificial Intelligence Laboratory, faculty and staff offices, a 240-seat lecture hall, a rooftop event centre and a street-level café.
Case Study Highlights
- The building is designed to foster a connection to the broader campus community.
- Convert the central atrium to a cultural hub while providing a physical and visual connection to the floors.
Design
Design Approach
- The project provides various collaboration spaces throughout the building to extend the collaboration.
- The research and office spaces are organised around a central atrium and are intentionally intermingled across the upper three levels to promote serendipitous interaction. The atrium provides physical and visual connections and acts as a cultural hub that encourages interaction between students and researchers while reinforcing innovation and collaboration across disciplines.
- Create an event centre at the roof level that supports various educational needs, industry collaborations, and outreach functions and provides a signature experience with its sweeping views over the campus.
- A cafe activates the main entry at Stevens Way, transitioning between the exterior landscape to the central atrium with visual and circulation connections to all floors and program functions.
- The shared plaza continues through a series of stepped elevations offering building entries at several locations along the north side of the building, remaining porous with the open circulation of the atrium while fully remaking the existing pedestrian path with natural edges of boulders and lush vegetation.
Design Strategies
- A large central atrium provides visual and physical connections to the building's floors.
- The building designed to provide views over the campus.
- Create a sky lit central atrium.
Further Information
Sources / Relevant links
- https://lmnarchitects.com/project/university-washington-computer-science-engineering-phase-2
- https://www.engr.washington.edu/about/bldgs/cse2
- https://www.archdaily.com/914647/bill-and-melinda-gates-center-for-computer-science-and-engineering-lmn-architects
- https://www.e-architect.com/seattle/new-bill-melinda-gates-center-for-computer-science-engineering
Typology
Collaborative Informal Settings
ICT Rich Environment/Immersive Environments
