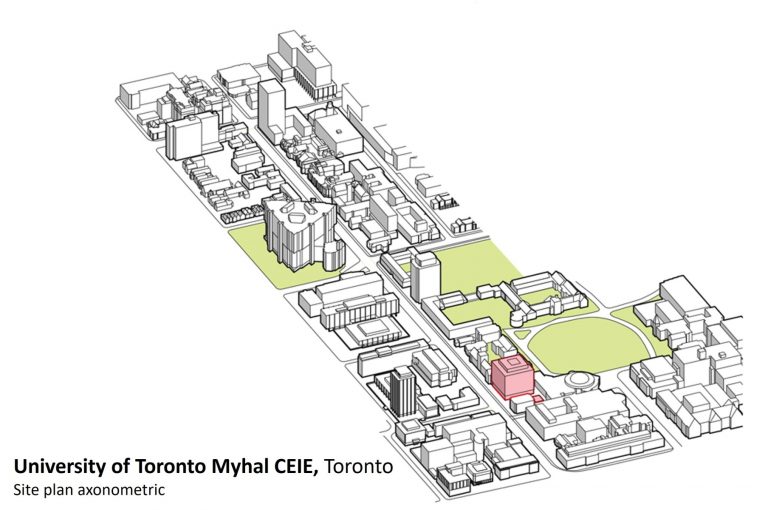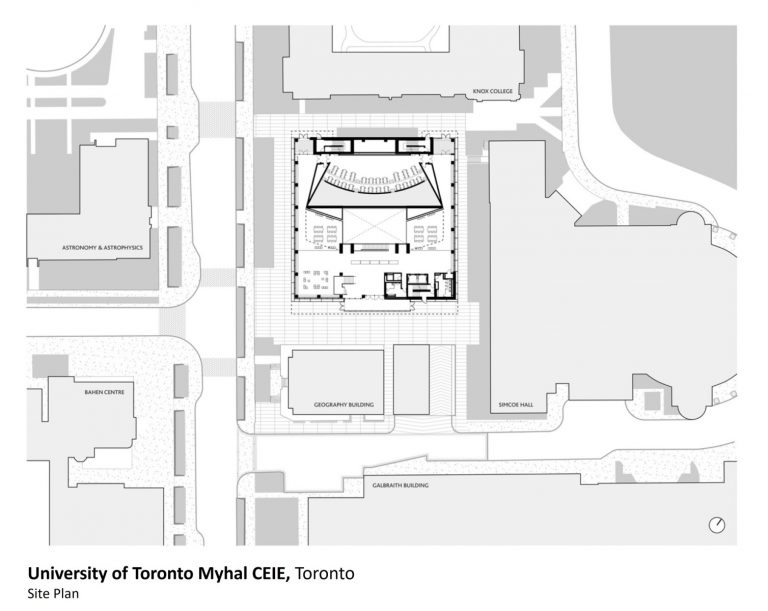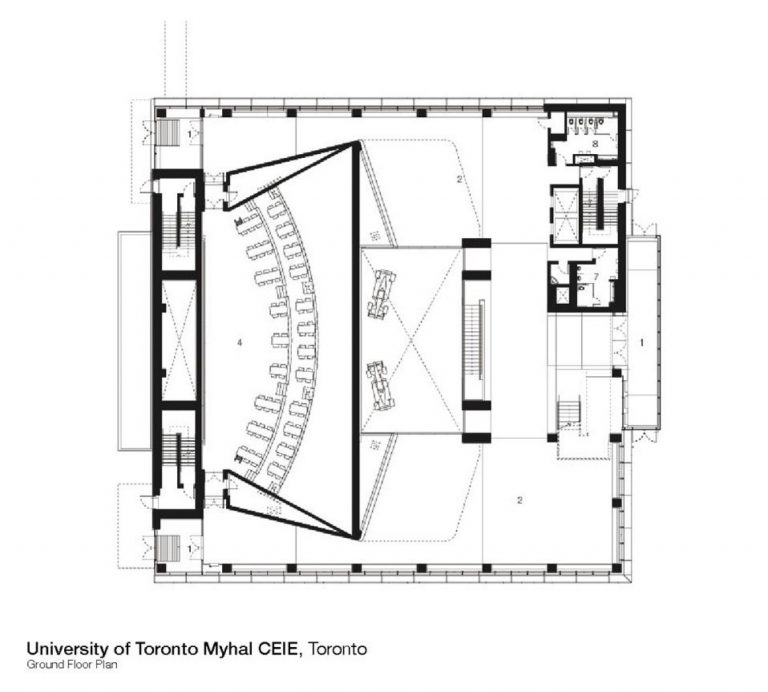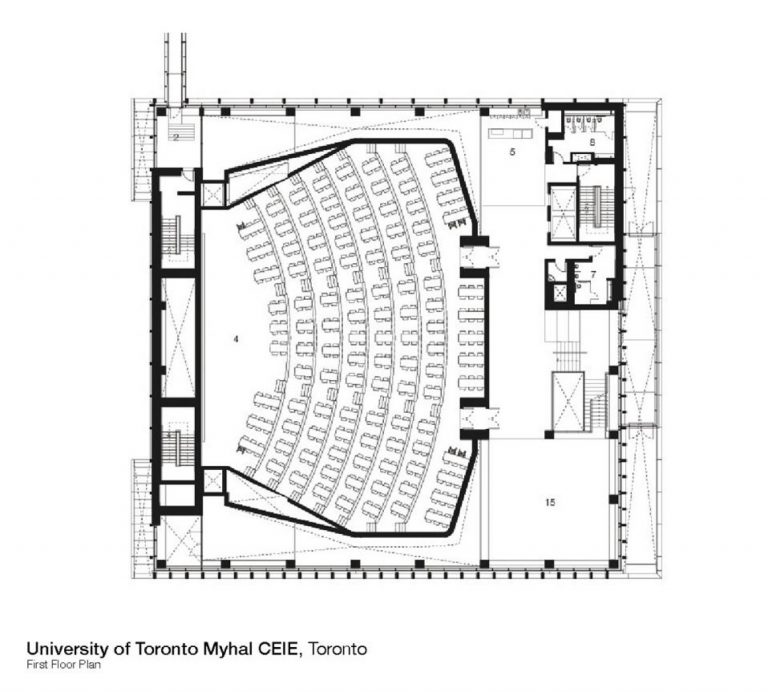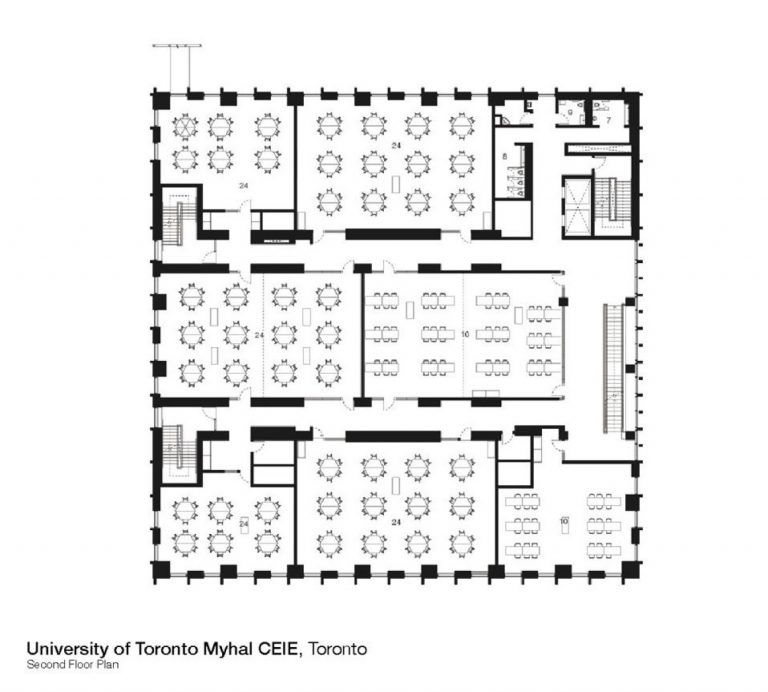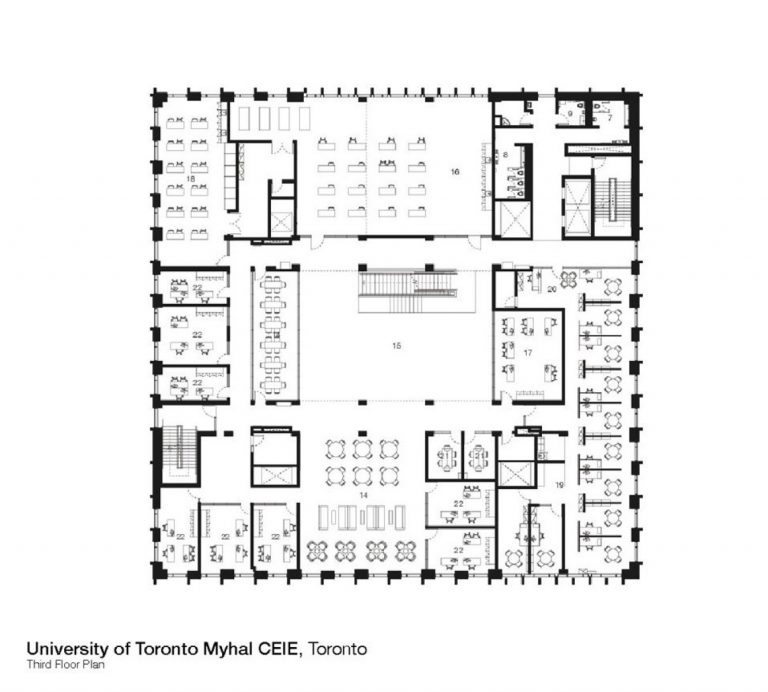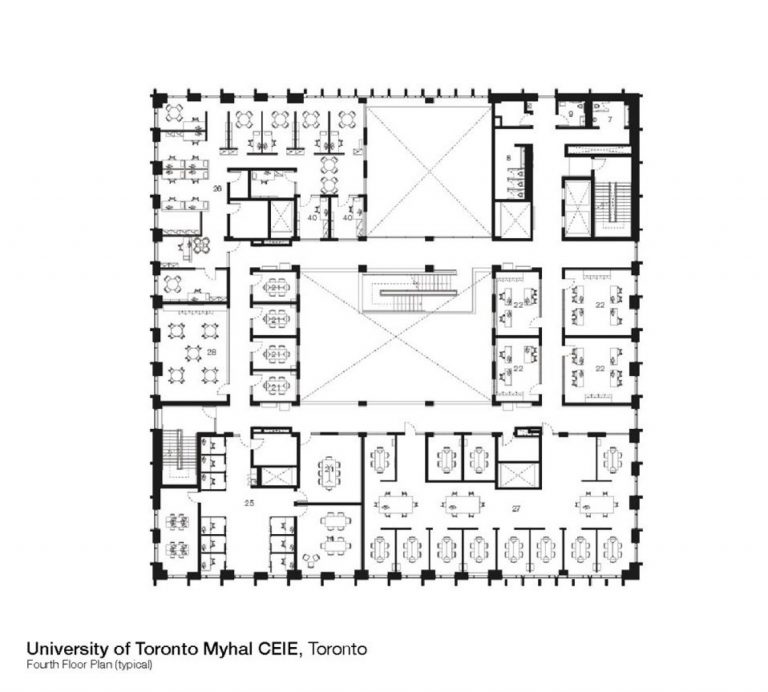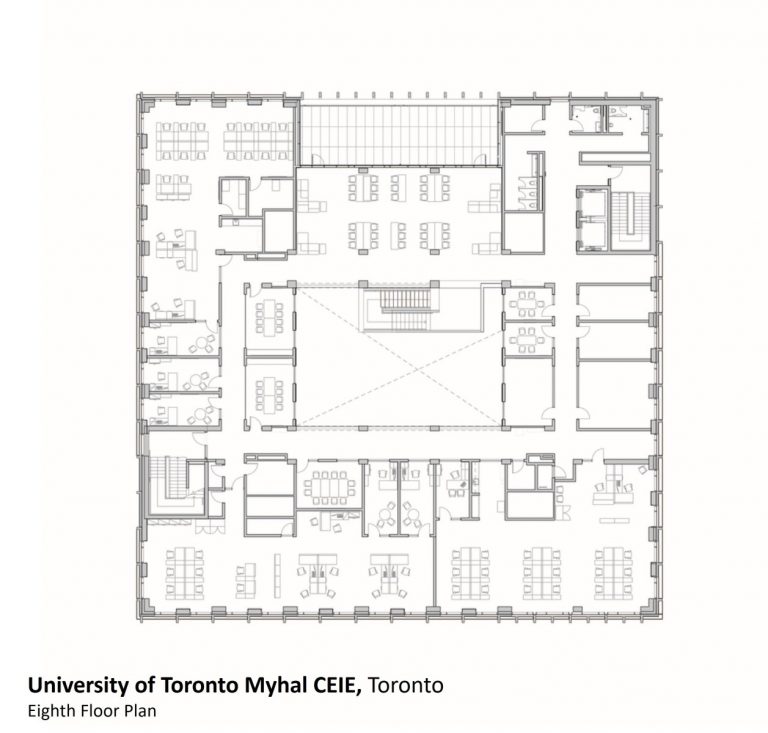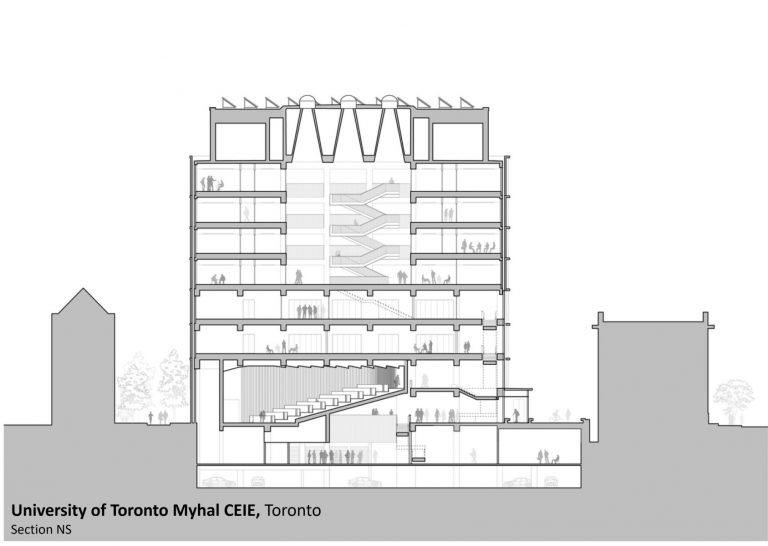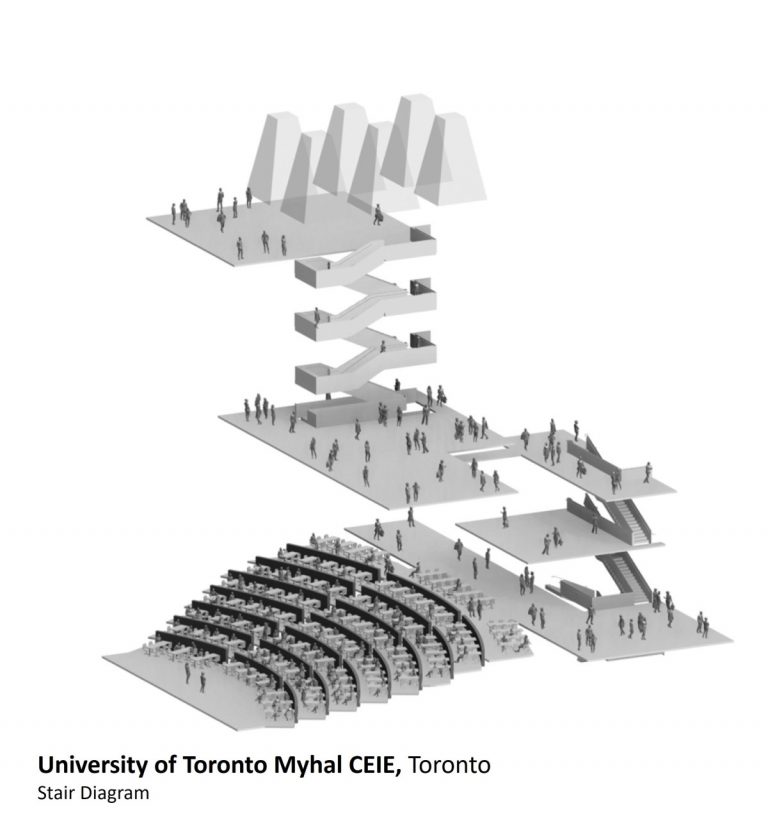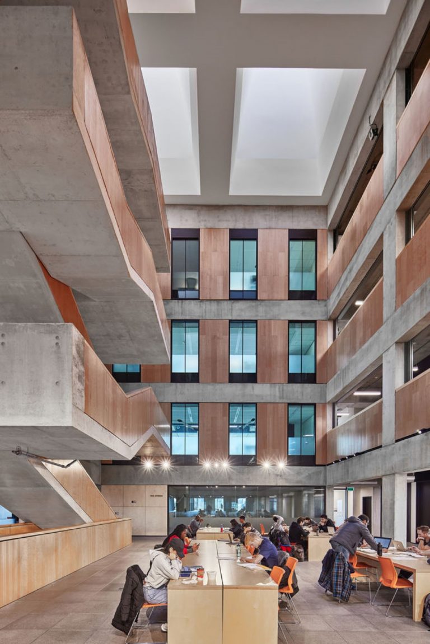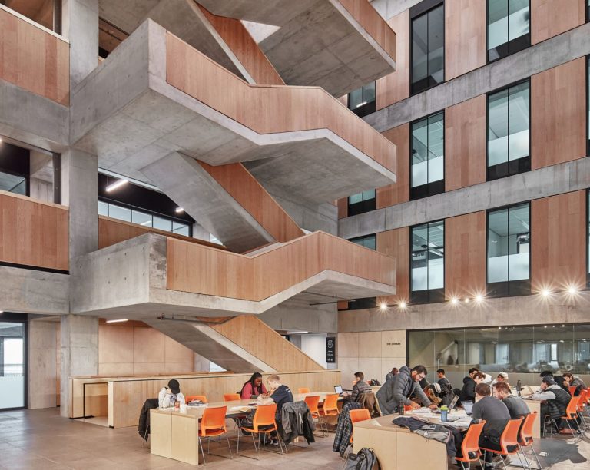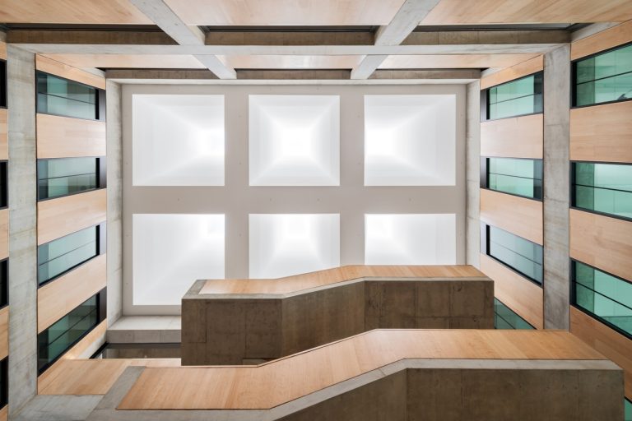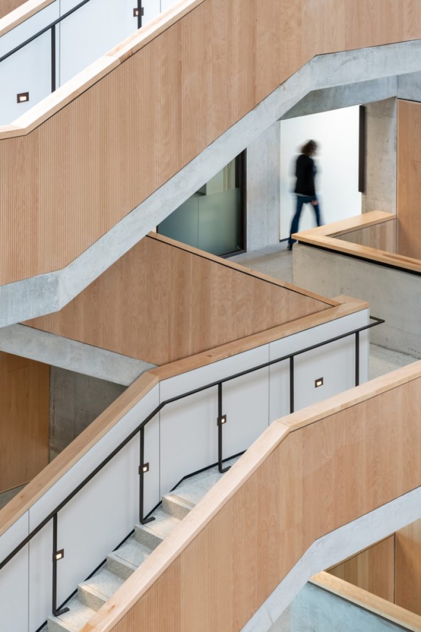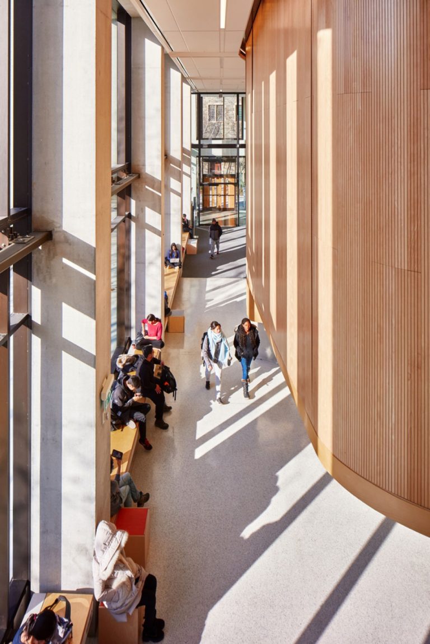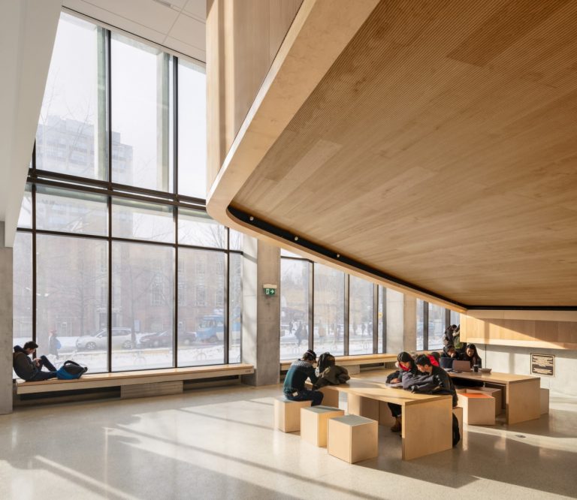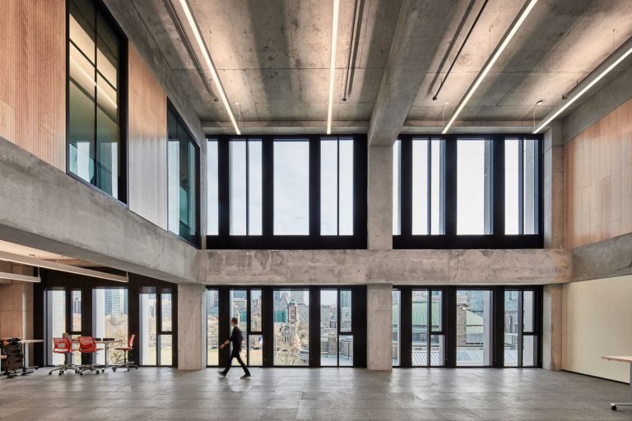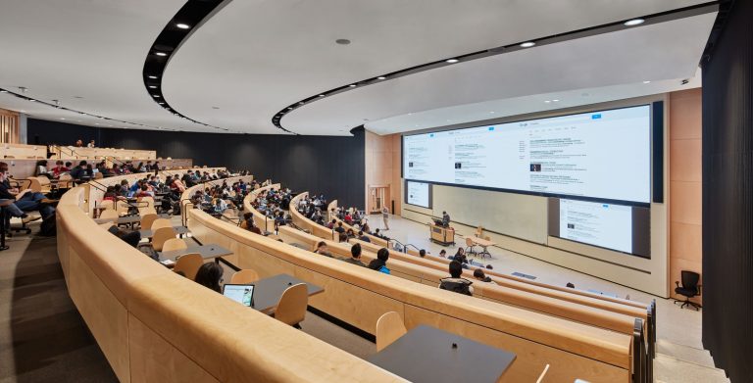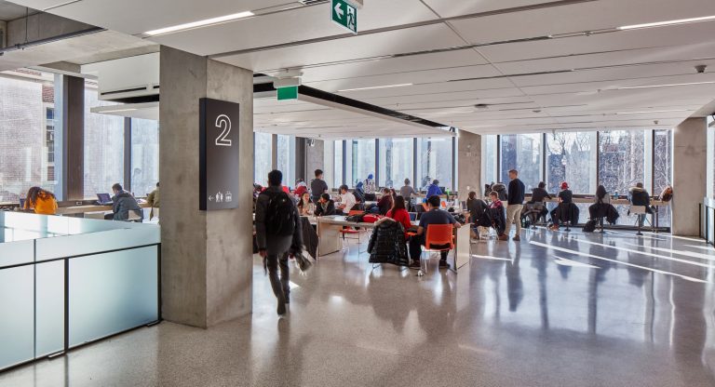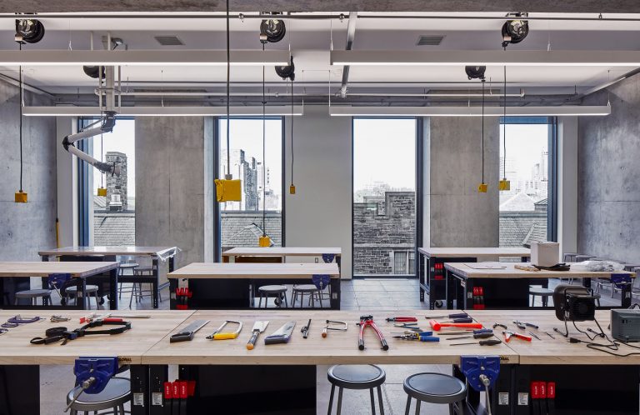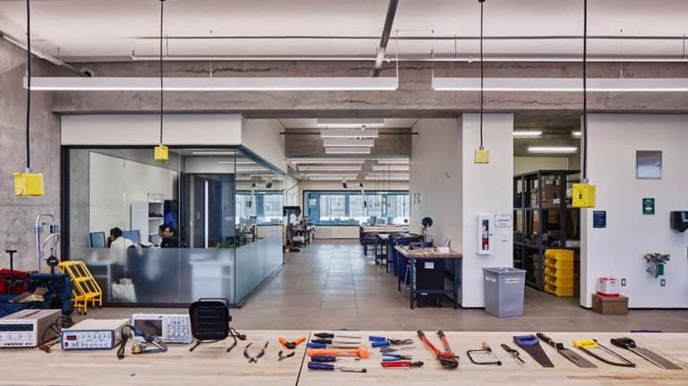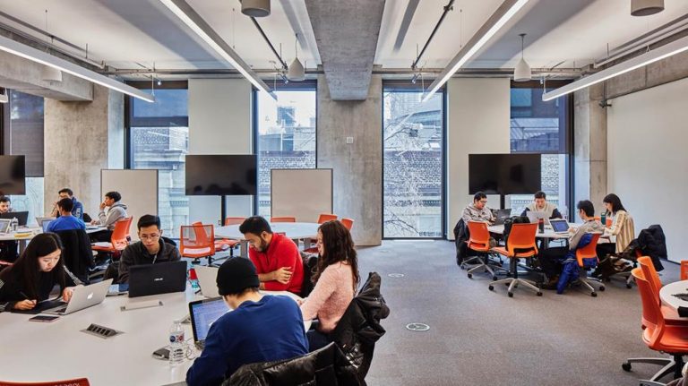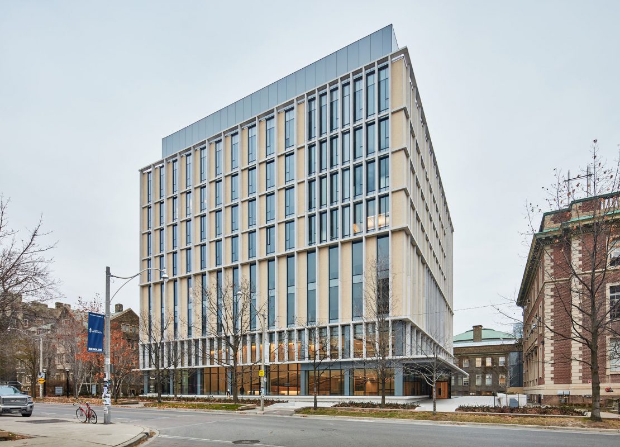
Myhal Center for Engineering, Innovation and Entrepreneurship
University of Toronto - Toronto, Canada
Details
Location:
Toronto, Canada
Size/Area:
15000 m²
Year/Completion Date:
2018
Construction Type:
New Construction
Project Team:
Architects: Montgomery Sisam Architects in Association with Feilden Clegg Bradley Studios.
Structural Engineer: Read Jones Christoffersen Ltd.
Building Services Engineer: Smith + Andersen.
Sustainability Consultant: Footprint.
Photographs: Tom Ridout, Adrian Ozimek
About the project
The Myhal Centre for Engineering Innovation & Entrepreneurship (MCEIE) is a cross-disciplinary research and teaching hub that serves the university’s wide range of engineering disciplines. The design of the building fosters collaboration between researchers, students, industry partners and alumni to support active learning and encourage the exchange of new ideas and accelerate innovation. The building features prototyping facilities, multidisciplinary research hubs, design studios and technology-enhanced learning spaces.
The eight-storey building includes a 500-seat collaborative auditorium, workshop and Lab spaces, Technology Enhanced Active Learning (TEAL) rooms, innovation incubator suites related to industry presence rooms, versatile design studios, and ‘The Arena’ -a double-height mix of maker space-, garage-startup and lab, besides communal facilities including a café and shared social learning spaces.
Case Study Highlights
- Creating a collaborative hub for researchers, students, and industry partners.
- Transforming the main auditorium (lecture theatre) into an interactive space.
Design
Design Approach
Location on Campus or Adjacency to Other Spaces:
- The centre is designed to support active learning and collaboration and encourage group work outside the traditional seminar rooms by designing dynamic and flexible spaces. Although the design of the building emphasis on group work, there are lots of solitary study nooks scattered throughout.
- The design of the building balanced between programmed space and in-between space as a recognition that learning happens everywhere and anytime. The central atrium connects levels five through eight and is surrounded by offices, meeting rooms and informal study spaces. The atrium with feature stairs besides balconies and walkways encourage social, informal and spontaneous interaction.
- Transforming the main auditorium to an interactive space that replaces the usual stage-facing rows of seats with small tables - accommodating four to six students- that allow for workshops and collaboration-focused seminars.
Design Strategies
- The transparent and permeable double-height entrance hall and exhibition space of the building create physical and visual connections to its surroundings.
- Transparency of rooms and open plan space which faces onto the atrium allows visibility between the different uses.
- The building was constructed to Toronto Green Standard Tier 2 level. As an exemplar of low energy design for the city, the building has an anticipated energy use intensity (EUI) of 100 kWh/m2 - less than half that of its university neighbours.
- Bioclimatic design of the facade results in four distinct strategies corresponding to the cardinal solar orientations – to provide daylight and views. Almost all spaces have access to daylight.
- Skylit atrium.
Flexibility
- Program spaces are standardised and flexible to meet current learning needs and adapt to changing technology and methods of teaching and learning.
- The technology-enhanced active learning spaces equipped with mobile furniture and interactive LCDs are intended to support blended modalities of teaching and design work and adapt to evolving pedagogical approaches.
- The interactive and multi-functional format of the auditorium encourages group interaction by boasting seven tiers of bespoke tables outfitted with plug-and-play forms, with each table accommodating four to six students.
Adaptability
- The architect targets a useful services life of the building of 100 years, thus design it to adapt to shifting trends in education, be durable as a structure and showcase sustainability in its engineering systems.
Hardware
- Technology-enhanced spaces for special events, project meetings, workshops, conferences, and lectures.
- Provide Technology Enhanced Active Learning (TEAL) rooms equipped with interactive LCDs.
- In the auditorium, the work projected on a 18.3 metre wide LED screen—the largest of its type in eastern Canada.
Further Information
Facilities Management
- Provide a booking systems for rooms and event spaces.
Awards
- WAN Gold Award Education Sector, 2019.
- Toronto Urban Design Awards, Award of Merit, 2019.
Sources / Relevant links
- https://www.montgomerysisam.com/project/university-of-toronto-myhal-centre-for-engineering-innovation-and-entrepreneurship/
- https://fcbstudios.com/work/view/mceie-university-of-toronto
- https://www.canadianarchitect.com/campus-classic-myhal-centre-for-engineering-innovation-entrepreneurship-university-of-toronto/
- https://www.archdaily.com/926747/myhal-center-for-engineering-innovation-and-entrepreneurship-montgomery-sisam-architects-plus-feilden-clegg-bradley-studios
- https://educationsnapshots.com/projects/8875/university-of-toronto-myhal-centre-for-engineering-innovation-entrepreneurship/
- https://thevarsity.ca/2018/09/13/inside-the-myhal-centre-for-engineering-innovation-entrepreneurship/
- https://urbantoronto.ca/database/projects/u-t-myhal-centre-engineering-innovation-and-entrepreneurship
- https://www.engineering.utoronto.ca/myhal-centre-for-engineering-innovation-entrepreneurship/
Typology
Collaborative Informal Settings
ICT Rich Environment/Immersive Environments
